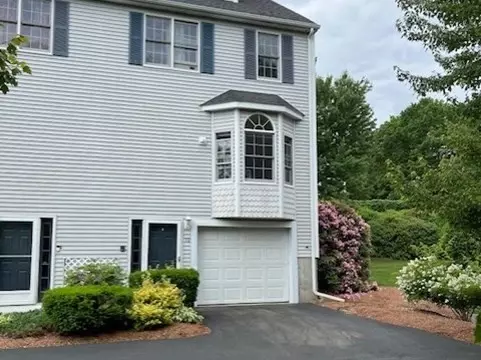$475,000
$475,000
For more information regarding the value of a property, please contact us for a free consultation.
10 Sunnyside Dr #10 Plainville, MA 02762
2 Beds
2.5 Baths
2,032 SqFt
Key Details
Sold Price $475,000
Property Type Condo
Sub Type Condominium
Listing Status Sold
Purchase Type For Sale
Square Footage 2,032 sqft
Price per Sqft $233
MLS Listing ID 73249181
Sold Date 08/09/24
Bedrooms 2
Full Baths 2
Half Baths 1
HOA Fees $425/mo
Year Built 1998
Annual Tax Amount $4,298
Tax Year 2023
Property Description
Buyers didn't perform - Giving you a second opportunity to purchase this great Condo!! Many updates highlight this bright, spacious end unit!! Open Kitchen and large dining area with room for all. Oversized living room with gas fireplace opens to your private deck. Master bedroom with en suite bath and good closet space, second good sized bedroom, and additional full bath and laundry room complete the second floor. On to the third floor bonus room with closet, could be used as additional bedroom, office, family room, the choice is yours! Updates include fresh paint throughout, new carpet throughout, new blinds in first floor, New Hot Water tank, New heat/ac system and much more! Don't miss the opportunity to just move in and enjoy!
Location
State MA
County Norfolk
Zoning Res
Direction Route 1 to George Street to Messenger Street to Sunnyside Drive
Rooms
Family Room Skylight, Flooring - Wall to Wall Carpet
Basement N
Primary Bedroom Level Second
Dining Room Flooring - Hardwood, Window(s) - Picture
Kitchen Closet, Flooring - Hardwood, Window(s) - Picture, Dining Area, Kitchen Island
Interior
Interior Features Central Vacuum
Heating Forced Air, Natural Gas
Cooling Central Air
Flooring Tile, Carpet, Hardwood
Fireplaces Number 1
Fireplaces Type Living Room
Appliance Oven, Dishwasher, Range, Refrigerator
Laundry Flooring - Laminate, Gas Dryer Hookup, Washer Hookup, Second Floor, In Unit
Exterior
Exterior Feature Deck - Wood
Garage Spaces 2.0
Utilities Available for Gas Range, for Gas Dryer, Washer Hookup
Total Parking Spaces 1
Garage Yes
Building
Story 3
Sewer Public Sewer
Water Public
Others
Pets Allowed Yes w/ Restrictions
Senior Community false
Acceptable Financing Contract
Listing Terms Contract
Read Less
Want to know what your home might be worth? Contact us for a FREE valuation!

Our team is ready to help you sell your home for the highest possible price ASAP
Bought with Cora Zhang • Green Island Realty





