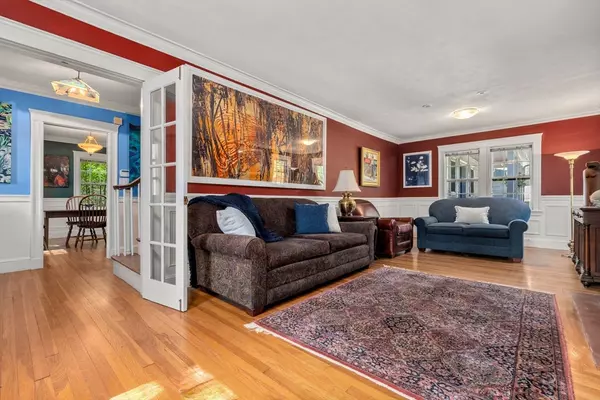$1,800,000
$1,795,000
0.3%For more information regarding the value of a property, please contact us for a free consultation.
737 Chestnut St Newton, MA 02468
5 Beds
3.5 Baths
2,854 SqFt
Key Details
Sold Price $1,800,000
Property Type Single Family Home
Sub Type Single Family Residence
Listing Status Sold
Purchase Type For Sale
Square Footage 2,854 sqft
Price per Sqft $630
Subdivision Waban
MLS Listing ID 73251293
Sold Date 08/09/24
Style Colonial
Bedrooms 5
Full Baths 3
Half Baths 1
HOA Y/N false
Year Built 1928
Annual Tax Amount $16,482
Tax Year 2024
Lot Size 0.310 Acres
Acres 0.31
Property Description
Welcome home to Waban! Beautiful 5bed/3.5bath center-entrance colonial features front-to-back living room w/ fireplace & built-ins w/ light-filled office/den, formal dining, decorative moldings & gorgeous wainscoting. Home has been lovingly maintained & expanded w/ a seamless 2-story addition (2013) to create a spacious family room with open floor plan into the kitchen area w/ a breakfast bar, as well as laundry, mudroom space & ½ bath. Upstairs find a gracious primary suite w/ updated bath & two closets, ceiling fan, and bonus sitting room, plus 3/4 additional bedrooms and two more full baths. The 5th bedroom is a walk-thru office to the rear 2bed/1bath, which is perfect as its own "wing" & can be accessed by 2nd rear staircase. Central A/C & hardwood floors throughout, plentiful basement storage & 2-car garage. Enjoy your private outdoor garden oasis w/ mature shrubs & trees on sprawling 13K+ sq ft lot. Convenient location minutes to Waban Village, the T and Route 9/95. Must see!
Location
State MA
County Middlesex
Area Waban
Zoning SR2
Direction Route 9 to Chestnut St
Rooms
Family Room Flooring - Hardwood, Open Floorplan
Basement Full
Primary Bedroom Level Second
Dining Room Flooring - Hardwood, Wainscoting
Kitchen Flooring - Hardwood, Breakfast Bar / Nook, Open Floorplan
Interior
Interior Features Bathroom - Half, Closet, Den, Bathroom, Foyer, Mud Room, Walk-up Attic
Heating Forced Air, Steam, Oil, Electric
Cooling Central Air
Flooring Tile, Hardwood, Flooring - Hardwood, Flooring - Stone/Ceramic Tile
Fireplaces Number 1
Fireplaces Type Living Room
Appliance Water Heater, Tankless Water Heater, Range, Dishwasher, Disposal, Washer, Dryer
Laundry Electric Dryer Hookup, Washer Hookup, First Floor
Exterior
Exterior Feature Porch, Patio
Garage Spaces 2.0
Community Features Public Transportation, Shopping, Tennis Court(s), Park, Walk/Jog Trails, Golf, Medical Facility, Bike Path, Conservation Area, Highway Access, House of Worship, Private School, Public School, T-Station, University
Utilities Available for Electric Range, for Electric Oven, for Electric Dryer, Washer Hookup
Roof Type Shingle
Total Parking Spaces 6
Garage Yes
Building
Lot Description Wooded, Level
Foundation Concrete Perimeter
Sewer Public Sewer
Water Public
Architectural Style Colonial
Schools
Elementary Schools Angier
Middle Schools Brown
High Schools Newton South
Others
Senior Community false
Acceptable Financing Contract
Listing Terms Contract
Read Less
Want to know what your home might be worth? Contact us for a FREE valuation!

Our team is ready to help you sell your home for the highest possible price ASAP
Bought with Karen Yu • Phoenix Real Estate Partners, LLC





