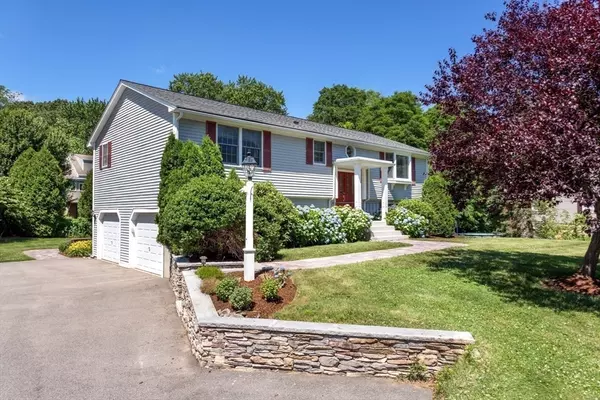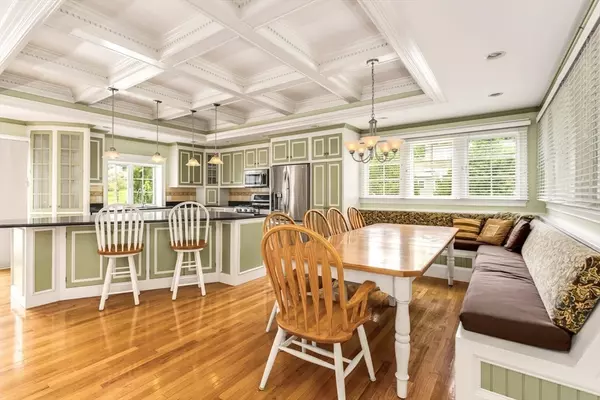$768,000
$779,000
1.4%For more information regarding the value of a property, please contact us for a free consultation.
4 Chilmark Rd Franklin, MA 02038
3 Beds
3 Baths
3,264 SqFt
Key Details
Sold Price $768,000
Property Type Single Family Home
Sub Type Single Family Residence
Listing Status Sold
Purchase Type For Sale
Square Footage 3,264 sqft
Price per Sqft $235
MLS Listing ID 73257688
Sold Date 08/09/24
Style Contemporary,Raised Ranch
Bedrooms 3
Full Baths 3
HOA Y/N false
Year Built 1990
Annual Tax Amount $8,038
Tax Year 2024
Lot Size 0.460 Acres
Acres 0.46
Property Description
WOW! IS WHAT YOU WILL SAY TO THIS STUNNING, CUSTOM OPEN FLOOR PLAN! DEFINITELY NOT AT ALL WHAT YOU EXPECT! THE GORGEOUS FINE CRAFTED KITCHEN W/ COFFERED CEILING, DENTAL MOLDINGS & ENORMOUS ISLAND. HUGE BUILT-IN BANQUETTE SEATING W/STORAGE. OPEN FAMILY ROOM W/BUILT IN WALL UNIT. FORMAL LIVING ROOM/DINING ROOM W/ BUILT-INS & BAY WINDOW. A MAIN LEVEL PRIMARY BEDROOM W/FRENCH DOORS, FULL BATH, WALK-IN CLOSET & LAUNDRY. ALSO ON THE MAIN LEVEL IS A 2ND BEDROOM & ANOTHER FULL BATH! GLEAMING HARDWOODS THRU THIS ENTIRE LEVEL! THE LOWER LEVEL IS A WHOLE OTHER HOUSE W/3 LARGE FINISHED ROOMS! ONE ROOM HAS CUSTOM-BUILT BOOKSHELVES. ANOTHER ROOM W/ A CLOSET & REMODELED FULL BATH. THE 3RD ROOM IS A HUGE BONUS/FAMILY ROOM/PLAYROOM THAT WALKS OUT TO PATIO. INCLUDES A CUSTOM WALK IN CLOSET, FRENCH DOORS, A "KITCHENETTE" W/ 2ND REFRIGERATOR & 2 ADDITIONAL WALK-IN STORAGE CLOSETS. A LARGE 2 CAR GARAGE W/ MORE STORAGE! REAR FENCED YARD, VINYL SIDED, NEW ROOF & UPDATED SYSTEMS! AWESOME MULTIFUNCTIONAL HOME!
Location
State MA
County Norfolk
Zoning RES
Direction UNION ST TO DELTA TO CHILMARK
Rooms
Family Room Closet/Cabinets - Custom Built, Flooring - Hardwood, Cable Hookup, Open Floorplan, Recessed Lighting, Closet - Double
Basement Full, Finished, Walk-Out Access, Interior Entry, Garage Access
Primary Bedroom Level Main, First
Dining Room Ceiling Fan(s), Closet/Cabinets - Custom Built, Flooring - Hardwood, Window(s) - Bay/Bow/Box, Open Floorplan, Recessed Lighting
Kitchen Coffered Ceiling(s), Closet/Cabinets - Custom Built, Flooring - Hardwood, Dining Area, Pantry, Countertops - Stone/Granite/Solid, Kitchen Island, Deck - Exterior, Exterior Access, Open Floorplan, Recessed Lighting, Slider, Stainless Steel Appliances, Gas Stove, Lighting - Pendant, Crown Molding, Closet - Double
Interior
Interior Features Walk-In Closet(s), Closet/Cabinets - Custom Built, Open Floorplan, Recessed Lighting, Pantry, Countertops - Upgraded, Office, Bonus Room
Heating Baseboard, Natural Gas, Propane
Cooling Central Air
Flooring Tile, Carpet, Hardwood, Flooring - Wall to Wall Carpet
Fireplaces Number 1
Fireplaces Type Dining Room
Appliance Water Heater, Range, Dishwasher, Microwave, Refrigerator, Washer, Dryer
Laundry Flooring - Stone/Ceramic Tile, First Floor, Gas Dryer Hookup
Exterior
Exterior Feature Deck - Composite, Patio, Covered Patio/Deck, Rain Gutters, Storage, Fenced Yard
Garage Spaces 2.0
Fence Fenced
Community Features Public Transportation, Shopping, Golf, Medical Facility, Conservation Area, Highway Access, House of Worship, Public School, T-Station, University
Utilities Available for Gas Range, for Gas Dryer
Roof Type Shingle
Total Parking Spaces 4
Garage Yes
Building
Lot Description Wooded, Level
Foundation Concrete Perimeter
Sewer Public Sewer
Water Public
Architectural Style Contemporary, Raised Ranch
Schools
Elementary Schools Parmenter
Middle Schools Remington
High Schools Fhs
Others
Senior Community false
Read Less
Want to know what your home might be worth? Contact us for a FREE valuation!

Our team is ready to help you sell your home for the highest possible price ASAP
Bought with Julie Molloy • Compass





