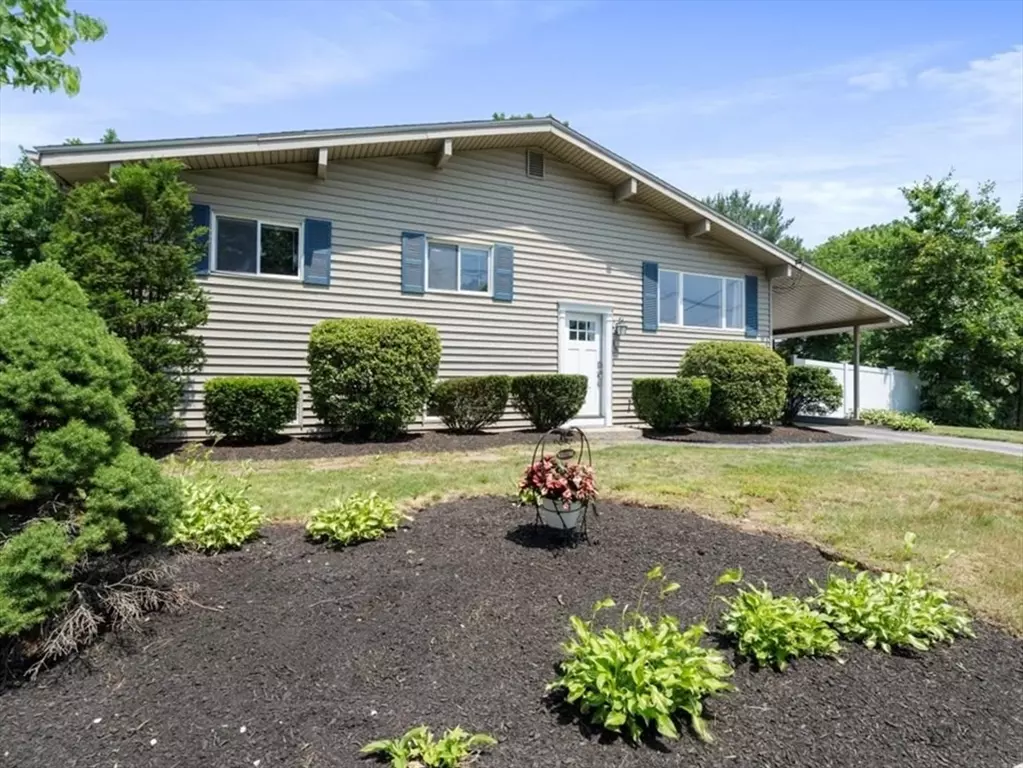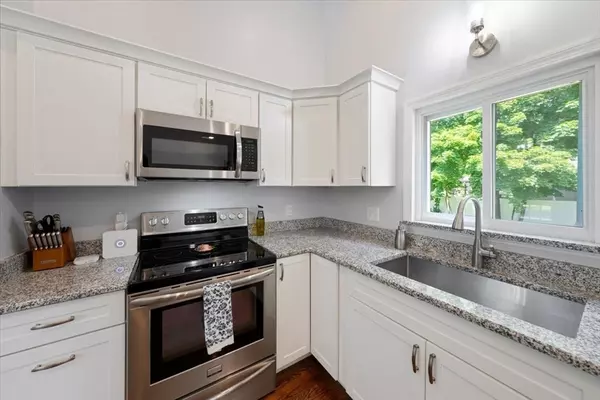$585,000
$549,900
6.4%For more information regarding the value of a property, please contact us for a free consultation.
48 Main Street Medway, MA 02053
4 Beds
2 Baths
1,518 SqFt
Key Details
Sold Price $585,000
Property Type Single Family Home
Sub Type Single Family Residence
Listing Status Sold
Purchase Type For Sale
Square Footage 1,518 sqft
Price per Sqft $385
MLS Listing ID 73263132
Sold Date 08/09/24
Style Split Entry
Bedrooms 4
Full Baths 2
HOA Y/N false
Year Built 1960
Annual Tax Amount $6,438
Tax Year 2024
Lot Size 0.270 Acres
Acres 0.27
Property Description
SUNDAY JULY 14TH's OPEN HOUSE IS CANCELLED -- OFFER WAS ACCEPTED Welcome to this beautifully appointed 4-bedroom, 2-bathroom home in Medway, MA. Discover stunning hardwood floors flowing throughout the spacious, light-filled rooms. The large windows invite abundant natural light. The open-concept living and dining areas are perfect for everyday living and entertaining. The modern kitchen has high-end appliances, ample counter space, and a nice dining area. Each bedroom is generously sized, providing a serene retreat. Outside, the private fenced-in yard offers a tranquil oasis for relaxation or social gatherings. Whether enjoying a quiet morning coffee on the oversized deck or hosting a summer barbecue, this outdoor space is perfect for all occasions. The property is close to local amenities, schools, and parks.
Location
State MA
County Norfolk
Zoning ARII
Direction Main Street Medway to 48 Main Street
Rooms
Basement Full
Primary Bedroom Level Basement
Kitchen Flooring - Hardwood, Dining Area, Cabinets - Upgraded, Deck - Exterior, Exterior Access, Recessed Lighting, Slider, Lighting - Pendant
Interior
Interior Features Closet, Home Office
Heating Forced Air
Cooling Central Air
Flooring Wood, Tile, Hardwood, Engineered Hardwood, Flooring - Engineered Hardwood
Appliance Gas Water Heater, Range, Dishwasher, Microwave, Refrigerator
Exterior
Exterior Feature Deck, Deck - Wood, Pool - Above Ground, Rain Gutters, Storage, Professional Landscaping, Fenced Yard
Fence Fenced/Enclosed, Fenced
Pool Above Ground
Community Features Public Transportation, Shopping, Park, Highway Access, House of Worship, Public School
Utilities Available for Electric Range, for Electric Oven
Roof Type Shingle
Total Parking Spaces 6
Garage No
Private Pool true
Building
Lot Description Corner Lot, Cleared, Level
Foundation Concrete Perimeter
Sewer Public Sewer
Water Public
Architectural Style Split Entry
Others
Senior Community false
Read Less
Want to know what your home might be worth? Contact us for a FREE valuation!

Our team is ready to help you sell your home for the highest possible price ASAP
Bought with The Allain Group • Compass





