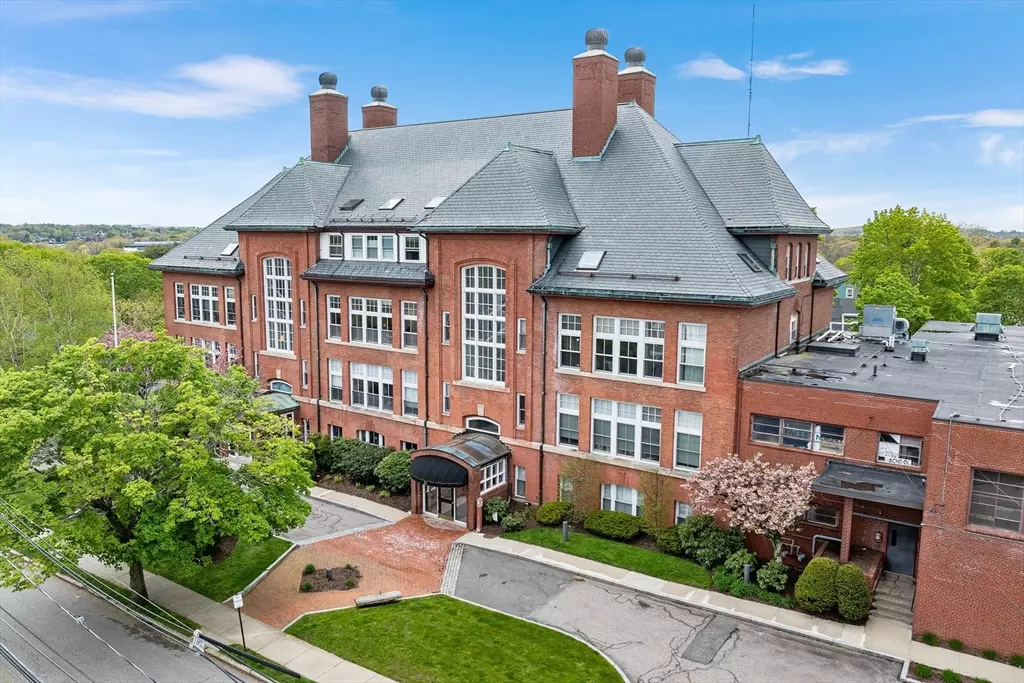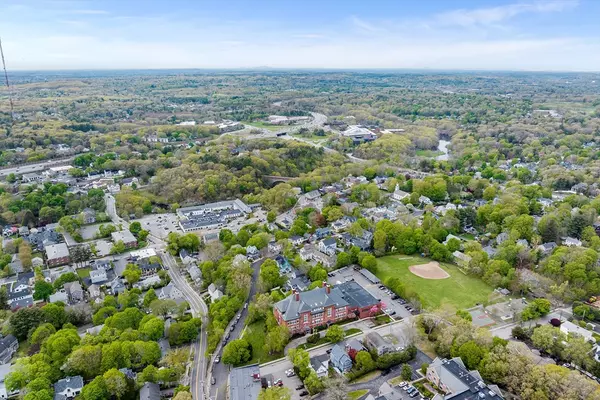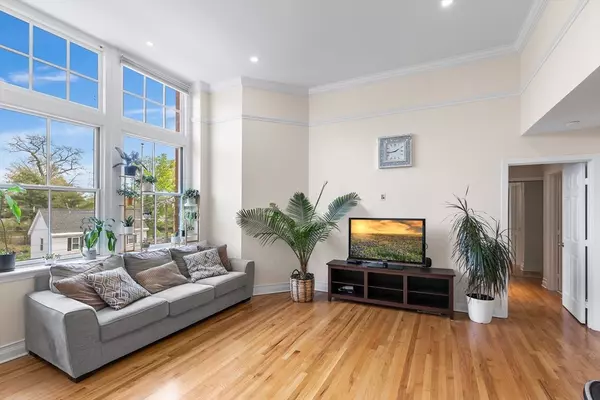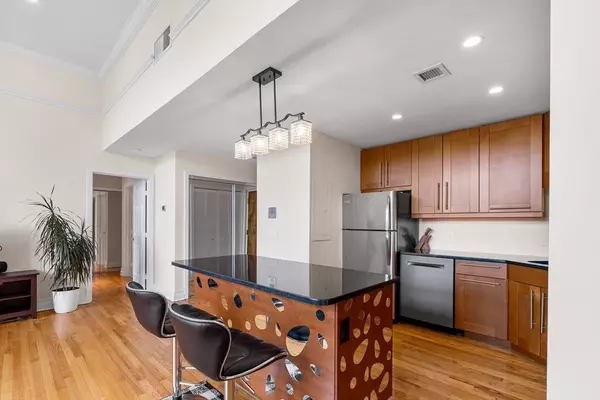$665,000
$685,000
2.9%For more information regarding the value of a property, please contact us for a free consultation.
51 Pettee St #38 Newton, MA 02464
2 Beds
2 Baths
1,157 SqFt
Key Details
Sold Price $665,000
Property Type Condo
Sub Type Condominium
Listing Status Sold
Purchase Type For Sale
Square Footage 1,157 sqft
Price per Sqft $574
MLS Listing ID 73238096
Sold Date 08/12/24
Bedrooms 2
Full Baths 2
HOA Fees $822/mo
Year Built 1984
Annual Tax Amount $5,575
Tax Year 2024
Lot Size 1.730 Acres
Acres 1.73
Property Description
Immerse yourself in history with this stunning 2-bedroom, 2-bathroom condo, rarely available in the architecturally significant Historic Emerson School. Situated on the 3rd floor, this unit features soaring 12-foot ceilings, huge windows that flood the space with natural light, and beautiful hardwood floors throughout. The state-of-the-art kitchen is equipped with stainless steel appliances and stone countertops. Unwind in the luxurious primary bathroom, complete with a jacuzzi tub and elegant finishes in black granite and marble. The California Closet systems provide ample storage, and in-unit laundry adds convenience to this exceptional property. Adding to the appeal is a deeded parking spot, generous visitor parking, and extra storage space. Located in the desirable Newton Upper Falls area, this condo is truly not to be missed!
Location
State MA
County Middlesex
Zoning MR2
Direction Elliot Street to High Street to Pettee Street
Rooms
Basement N
Primary Bedroom Level First
Kitchen Flooring - Hardwood, Countertops - Stone/Granite/Solid, Kitchen Island, Breakfast Bar / Nook, Recessed Lighting, Stainless Steel Appliances, Lighting - Pendant
Interior
Heating Heat Pump, Unit Control
Cooling Central Air, Unit Control
Flooring Tile, Hardwood
Appliance Range, Dishwasher, Disposal, Microwave, Refrigerator
Laundry First Floor, In Unit, Electric Dryer Hookup, Washer Hookup
Exterior
Exterior Feature Garden, Professional Landscaping
Community Features Public Transportation, Shopping, Tennis Court(s), Park, Walk/Jog Trails, Medical Facility, Bike Path, Conservation Area, Highway Access, House of Worship, Private School, Public School, T-Station
Utilities Available for Electric Range, for Electric Oven, for Electric Dryer, Washer Hookup
Roof Type Slate
Total Parking Spaces 1
Garage No
Building
Story 1
Sewer Public Sewer
Water Public
Schools
Elementary Schools Angier/Zervas
Middle Schools Brown/Oakhill
High Schools South
Others
Pets Allowed Yes w/ Restrictions
Senior Community false
Read Less
Want to know what your home might be worth? Contact us for a FREE valuation!

Our team is ready to help you sell your home for the highest possible price ASAP
Bought with Yoon Song • Century 21 Shawmut Properties





