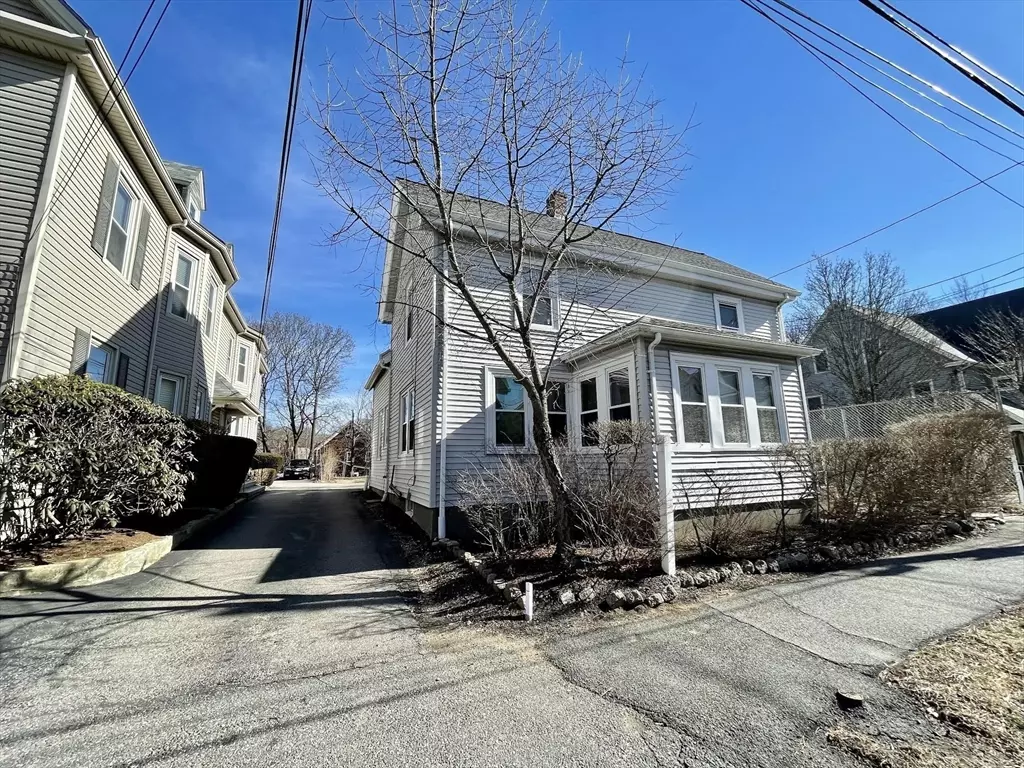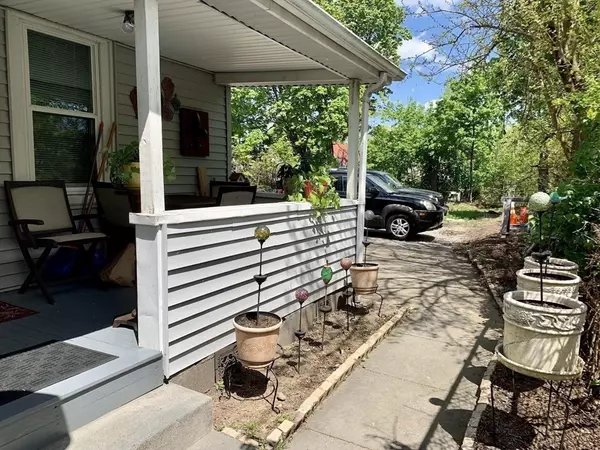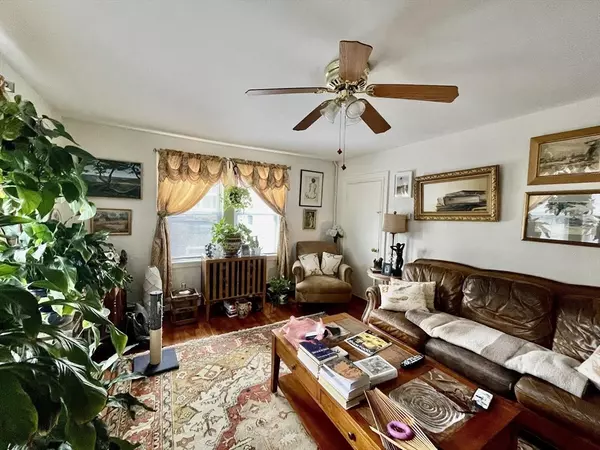$825,000
$799,000
3.3%For more information regarding the value of a property, please contact us for a free consultation.
94 Dalby Street Newton, MA 02458
4 Beds
2 Baths
1,502 SqFt
Key Details
Sold Price $825,000
Property Type Single Family Home
Sub Type Single Family Residence
Listing Status Sold
Purchase Type For Sale
Square Footage 1,502 sqft
Price per Sqft $549
MLS Listing ID 73249213
Sold Date 08/12/24
Style Colonial,Other (See Remarks)
Bedrooms 4
Full Baths 2
HOA Y/N false
Year Built 1880
Annual Tax Amount $7,389
Tax Year 2024
Lot Size 5,662 Sqft
Acres 0.13
Property Description
ALL REASONABLE OFFERS WILL BE PRESENTED AND REVIEWED! Investor/developer special! Check out this legal single-family home in the heart of Nonantum Village, currently being used & operated as a two-family with a lease in place until 12/31/2024: MR2 zoning with a lot size of 5,655 Sq.Ft. (offering endless opportunities & potential). The floorplan of this home is unique, offering a similar layout/set up as a traditional two-family. Unit 1 occupies the first floor: consisting of a updated kitchen, large living room, 2 bedrooms, & a full bathroom, with direct/exclusive access to the basement. Unit 2 occupies the second level: 2 bedrooms, a kitchen, & full bathroom. Both apartments have separate entrances & are completely private from one another. Off-street parking for 3 vehicles in the driveway (in the back of the property). In close proximity to public schools/transportation, restaurants, highway access, & more! Property being sold "as-is"
Location
State MA
County Middlesex
Zoning MR2
Direction Watertown Street to Dalby Street or California Street to Dalby Street
Rooms
Basement Unfinished
Primary Bedroom Level First
Interior
Interior Features Kitchen
Heating Baseboard, Oil, Natural Gas
Cooling Wall Unit(s)
Flooring Wood, Tile, Vinyl
Appliance Gas Water Heater, Range, Refrigerator, Range Hood
Exterior
Exterior Feature Patio, Covered Patio/Deck
Community Features Public Transportation, Shopping, Tennis Court(s), Park, Walk/Jog Trails, Medical Facility, Laundromat, Bike Path, Highway Access, House of Worship, Private School, Public School
Utilities Available for Gas Range
Roof Type Shingle,Rubber
Total Parking Spaces 3
Garage No
Building
Lot Description Level
Foundation Stone
Sewer Public Sewer
Water Public
Architectural Style Colonial, Other (See Remarks)
Schools
Elementary Schools Lincoln Elliot
Middle Schools Bigelow
High Schools North
Others
Senior Community false
Read Less
Want to know what your home might be worth? Contact us for a FREE valuation!

Our team is ready to help you sell your home for the highest possible price ASAP
Bought with Jennifer Taves • Coldwell Banker Realty - Boston





