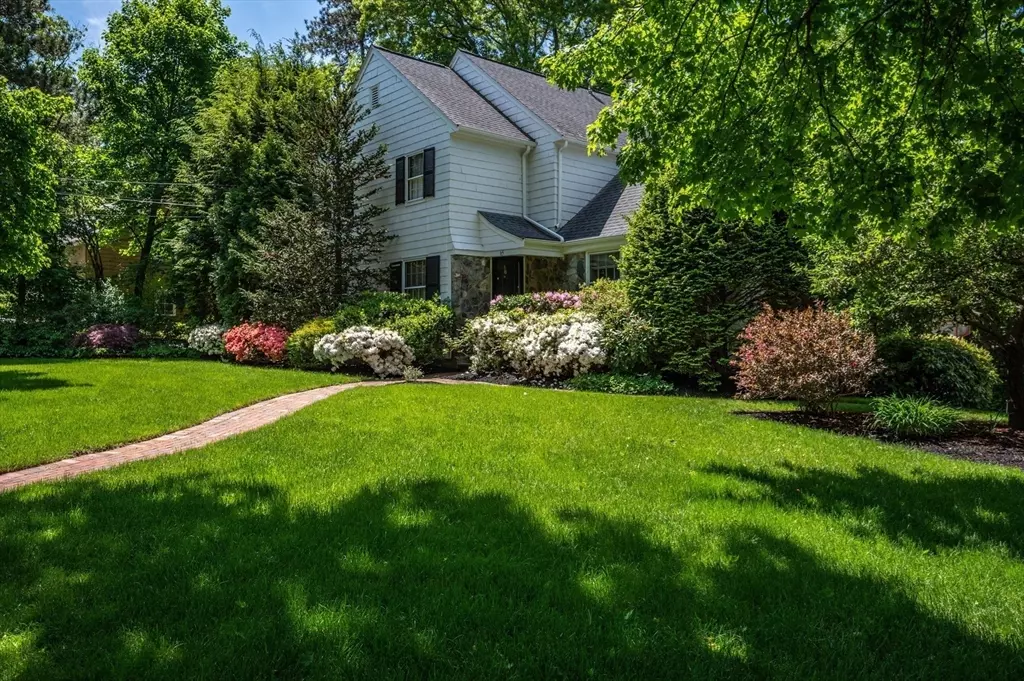$1,750,000
$1,675,000
4.5%For more information regarding the value of a property, please contact us for a free consultation.
65 Hartman Rd Newton, MA 02459
4 Beds
3 Baths
2,936 SqFt
Key Details
Sold Price $1,750,000
Property Type Single Family Home
Sub Type Single Family Residence
Listing Status Sold
Purchase Type For Sale
Square Footage 2,936 sqft
Price per Sqft $596
MLS Listing ID 73257587
Sold Date 08/15/24
Style Colonial
Bedrooms 4
Full Baths 3
HOA Y/N false
Year Built 1945
Annual Tax Amount $14,923
Tax Year 2024
Lot Size 10,018 Sqft
Acres 0.23
Property Description
This custom built home is beautifully situated on a corner lot in the highly sought-after Oak Hill neighborhood. The generous floor plan includes a spacious living room with a contemporary vaulted ceiling and cove lighting, flowing seamlessly into the bright dining room and cozy den. The large kitchen boasts a family dining area, skylights, and sliders leading to a level yard, perfect for outdoor meals. Main floor laundry adds convenience. Unexpectedly, there's a main level bedroom and full bath. Upstairs, the primary suite features custom built-ins, a walk-in closet, and a full bath with skylights. There are two additional bedrooms and a bath on this level, along with abundant closet space. The lower level is ready for your updates, with potential for a custom-fitted mudroom that can be accessed directly from the exterior or through the direct entry two-car garage. This home is incredibly close to area schools. Memorial Spaulding/Countryside, Oak Hill/Brown, Newton South.
Location
State MA
County Middlesex
Zoning SR2
Direction Meadowbrook or Greenwood to Hartman
Rooms
Family Room Closet/Cabinets - Custom Built, Flooring - Wall to Wall Carpet, Recessed Lighting
Primary Bedroom Level Second
Dining Room Flooring - Hardwood, Window(s) - Bay/Bow/Box, Recessed Lighting
Kitchen Flooring - Stone/Ceramic Tile, Balcony / Deck, Countertops - Stone/Granite/Solid, Exterior Access, Recessed Lighting, Slider, Gas Stove
Interior
Interior Features Closet, Game Room, Foyer
Heating Forced Air, Natural Gas, Fireplace(s)
Cooling Central Air
Flooring Tile, Hardwood
Fireplaces Number 2
Fireplaces Type Living Room
Laundry Closet/Cabinets - Custom Built, First Floor
Exterior
Exterior Feature Porch, Deck, Professional Landscaping, Sprinkler System, Fenced Yard
Garage Spaces 2.0
Fence Fenced
Community Features Public School
Roof Type Shingle
Total Parking Spaces 4
Garage Yes
Building
Lot Description Corner Lot, Level
Foundation Concrete Perimeter
Sewer Public Sewer
Water Public
Architectural Style Colonial
Schools
Elementary Schools Spauldi/Country
Middle Schools Oakhill/Brown
High Schools South
Others
Senior Community false
Read Less
Want to know what your home might be worth? Contact us for a FREE valuation!

Our team is ready to help you sell your home for the highest possible price ASAP
Bought with Steinmetz RE Professional Group • William Raveis R.E. & Home Services





