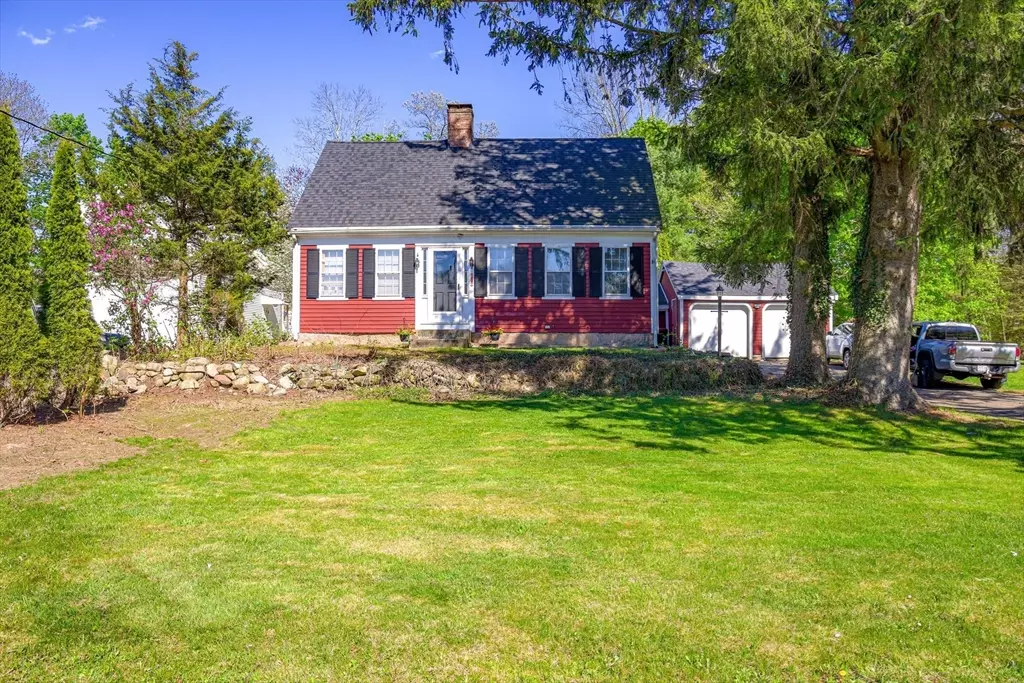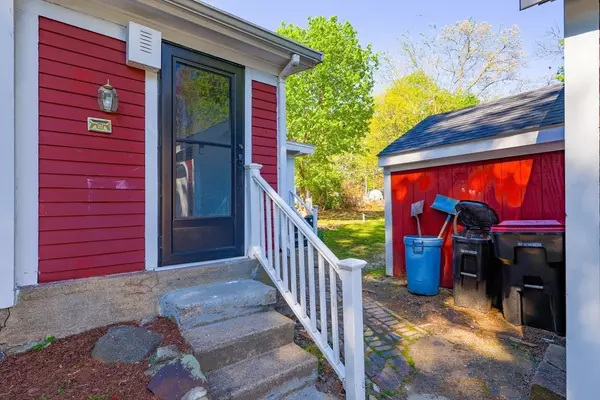$487,500
$499,900
2.5%For more information regarding the value of a property, please contact us for a free consultation.
64 Pearl St Brockton, MA 02301
3 Beds
2 Baths
1,404 SqFt
Key Details
Sold Price $487,500
Property Type Single Family Home
Sub Type Single Family Residence
Listing Status Sold
Purchase Type For Sale
Square Footage 1,404 sqft
Price per Sqft $347
MLS Listing ID 73236689
Sold Date 08/15/24
Style Cape
Bedrooms 3
Full Baths 2
HOA Y/N false
Year Built 1850
Annual Tax Amount $3,947
Tax Year 2024
Lot Size 0.450 Acres
Acres 0.45
Property Description
Welcome to this charming 19th-century Cape Style Home nestled in Brockton's West side. Recently renovated kitchen and bathroom add modern flair to its timeless appeal. The well-designed layout features 2 bedrooms and a full bathroom upstairs, complemented by a spacious living room, dining area, and kitchen downstairs. A bonus guest room or office space connects to the inviting three-season porch, offering delightful views of the private backyard. An additional full bathroom on the first floor adds convenience. Discover charming details like two fireplaces, built-ins, original wide pine floors, and wainscoting throughout, along with a 2-car garage. Conveniently located near Hancock Elementary School, Hancock Field, and just minutes from exit 33B on Rt 24
Location
State MA
County Plymouth
Zoning R1B
Direction **USE GOOGLE MAPS**
Rooms
Basement Partial
Primary Bedroom Level Second
Dining Room Wood / Coal / Pellet Stove, Wainscoting
Kitchen Flooring - Stone/Ceramic Tile, Countertops - Upgraded, Kitchen Island, Cabinets - Upgraded, Stainless Steel Appliances
Interior
Heating Steam, Oil
Cooling Window Unit(s)
Flooring Wood
Fireplaces Number 2
Fireplaces Type Dining Room, Living Room
Appliance Water Heater, Range, Dishwasher, Microwave, Refrigerator, Washer, Dryer
Laundry In Basement
Exterior
Exterior Feature Porch - Enclosed
Garage Spaces 2.0
Community Features Public Transportation, Shopping, Park, Walk/Jog Trails, Golf, Highway Access, Public School
Roof Type Shingle
Total Parking Spaces 6
Garage Yes
Building
Lot Description Wooded
Foundation Granite
Sewer Public Sewer
Water Public
Architectural Style Cape
Schools
Elementary Schools Hancock
Others
Senior Community false
Read Less
Want to know what your home might be worth? Contact us for a FREE valuation!

Our team is ready to help you sell your home for the highest possible price ASAP
Bought with April Zelesnik • Coldwell Banker Realty - Boston





