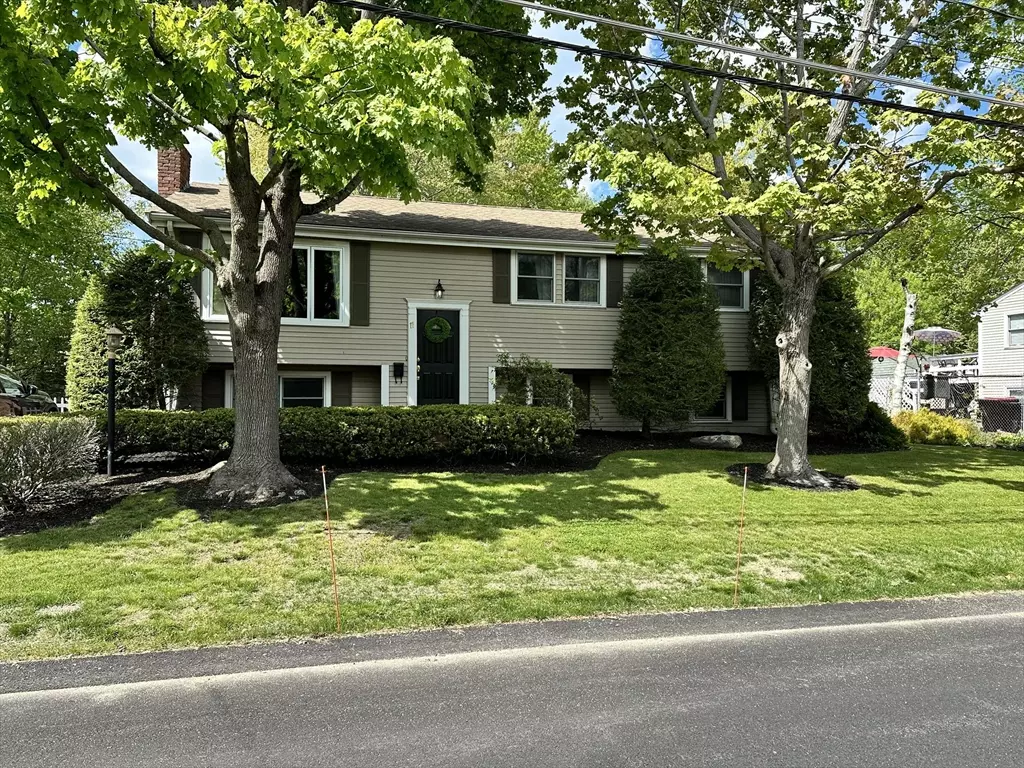$590,000
$580,000
1.7%For more information regarding the value of a property, please contact us for a free consultation.
11 Ashfield Drive Brockton, MA 02302
3 Beds
2 Baths
1,808 SqFt
Key Details
Sold Price $590,000
Property Type Single Family Home
Sub Type Single Family Residence
Listing Status Sold
Purchase Type For Sale
Square Footage 1,808 sqft
Price per Sqft $326
MLS Listing ID 73241766
Sold Date 08/16/24
Style Raised Ranch
Bedrooms 3
Full Baths 2
HOA Y/N false
Year Built 1969
Annual Tax Amount $6,016
Tax Year 2024
Lot Size 0.260 Acres
Acres 0.26
Property Description
**BACK ON THE MARKET!!** The opportunity has come back around to own this charming Raised Ranch home in quiet neighborhood that offers a blend of comfort and convenience. Beautifully maintained features 3 bedrooms and 2 full bathrooms. Open kitchen with a breakfast bar and dining space. Living room features a wall of custom shelving with a gas fireplace. All bedrooms have hardwood flooring. Finished basement provides additional living space, perfect for a home office, gym or entertainment area. Large deck overlooking private fenced-in backyard with patio and inground gunite pool offering a serene outdoor retreat.
Location
State MA
County Plymouth
Zoning R1C
Direction N Cary Street to Ashfield Drive
Rooms
Family Room Flooring - Wood, Recessed Lighting
Primary Bedroom Level First
Dining Room Flooring - Hardwood, Wainscoting
Kitchen Flooring - Stone/Ceramic Tile, Breakfast Bar / Nook, Recessed Lighting
Interior
Heating Forced Air, Electric Baseboard, Natural Gas
Cooling Central Air
Fireplaces Number 1
Fireplaces Type Living Room
Appliance Range, Oven, Dishwasher, Microwave, Refrigerator, Washer, Dryer
Laundry Bathroom - Full, Flooring - Wood, In Basement
Exterior
Exterior Feature Deck - Wood, Patio, Pool - Inground
Pool In Ground
Community Features Public Transportation, Shopping, Medical Facility, House of Worship, Public School
Total Parking Spaces 4
Garage No
Private Pool true
Building
Foundation Concrete Perimeter
Sewer Public Sewer
Water Public
Architectural Style Raised Ranch
Schools
Elementary Schools Baker/Downey
High Schools Brockton High
Others
Senior Community false
Read Less
Want to know what your home might be worth? Contact us for a FREE valuation!

Our team is ready to help you sell your home for the highest possible price ASAP
Bought with Dean Santangelo • Today Real Estate, Inc.





