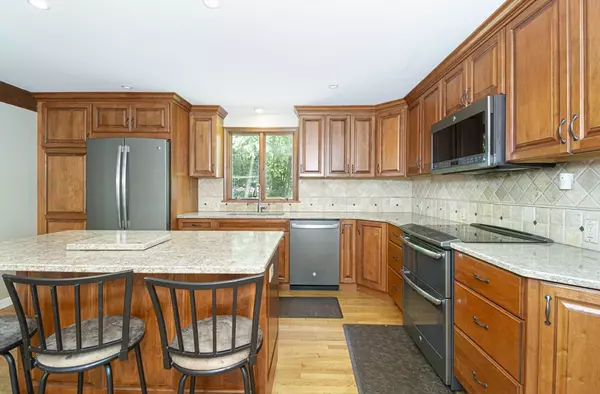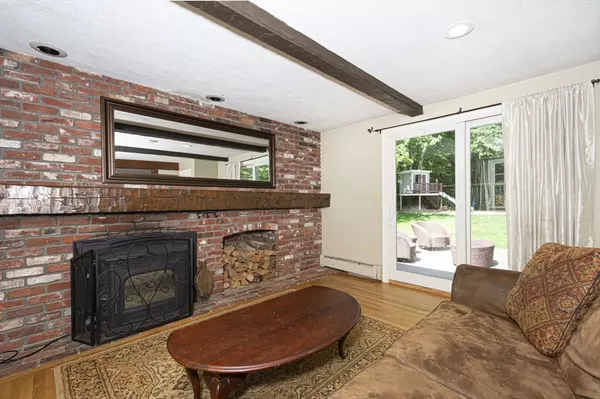$579,900
$579,900
For more information regarding the value of a property, please contact us for a free consultation.
27 Camp St Paxton, MA 01612
4 Beds
2 Baths
2,096 SqFt
Key Details
Sold Price $579,900
Property Type Single Family Home
Sub Type Single Family Residence
Listing Status Sold
Purchase Type For Sale
Square Footage 2,096 sqft
Price per Sqft $276
Subdivision West Tatnuck
MLS Listing ID 73244779
Sold Date 08/19/24
Style Colonial
Bedrooms 4
Full Baths 1
Half Baths 2
HOA Y/N false
Year Built 1967
Annual Tax Amount $7,159
Tax Year 2024
Lot Size 0.480 Acres
Acres 0.48
Property Description
On a peaceful, quiet, and sun splashed road where tranquility meets convenience there sits this spacious 4 bedroom colonial that has it all! A brand new roof, updated kitchen with loads of cabinet space, stone countertops, and an island that seats 4 which also opens into the formal dining room as well as the fireplaced family room. An updated bathroom, newly finished large basement as well as a finished attic perfect for an at home office space. New Buderus system along with on demand hot water system. The sprawling, private backyard with new composite deck and brick patio with fire-pit is just waiting for you and all your outdoor entertaining needs. Stop in, take a look around, fall in love, and make it your new home!
Location
State MA
County Worcester
Zoning 0R4
Direction off Pleasant Street passed Howes Farm
Rooms
Family Room Ceiling Fan(s), Beamed Ceilings, Flooring - Hardwood, Deck - Exterior, Exterior Access, Recessed Lighting
Basement Full, Partially Finished, Radon Remediation System
Primary Bedroom Level Second
Dining Room Flooring - Hardwood
Kitchen Dining Area, Pantry
Interior
Interior Features Bonus Room, Walk-up Attic
Heating Baseboard, Oil
Cooling Window Unit(s)
Flooring Tile, Laminate, Hardwood, Flooring - Wall to Wall Carpet
Fireplaces Number 1
Fireplaces Type Family Room
Appliance Water Heater, Tankless Water Heater, Range, Dishwasher, Microwave, Refrigerator, Washer, Dryer
Laundry Electric Dryer Hookup, Washer Hookup, In Basement
Exterior
Exterior Feature Porch, Deck - Wood, Patio, Rain Gutters, Stone Wall
Garage Spaces 2.0
Community Features Shopping, Walk/Jog Trails, Golf, Medical Facility, Public School
Utilities Available for Electric Range, for Electric Dryer, Washer Hookup
Roof Type Shingle
Total Parking Spaces 8
Garage Yes
Building
Foundation Concrete Perimeter
Sewer Private Sewer
Water Public
Architectural Style Colonial
Others
Senior Community false
Acceptable Financing Contract
Listing Terms Contract
Read Less
Want to know what your home might be worth? Contact us for a FREE valuation!

Our team is ready to help you sell your home for the highest possible price ASAP
Bought with Vera Kirrane • Venture





