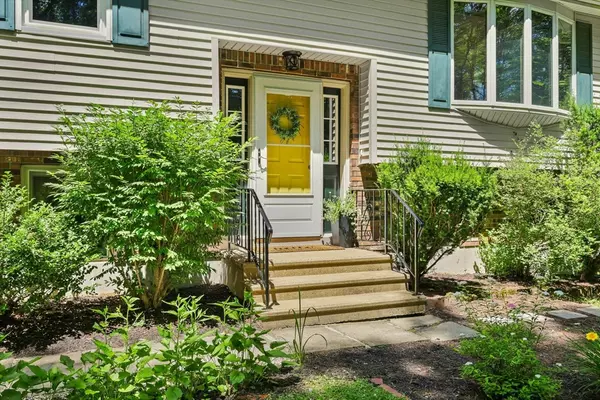$500,000
$464,900
7.6%For more information regarding the value of a property, please contact us for a free consultation.
490 Marshall St Paxton, MA 01612
3 Beds
2 Baths
1,549 SqFt
Key Details
Sold Price $500,000
Property Type Single Family Home
Sub Type Single Family Residence
Listing Status Sold
Purchase Type For Sale
Square Footage 1,549 sqft
Price per Sqft $322
MLS Listing ID 73262267
Sold Date 08/19/24
Style Raised Ranch
Bedrooms 3
Full Baths 2
HOA Y/N false
Year Built 1985
Annual Tax Amount $6,598
Tax Year 2024
Lot Size 1.500 Acres
Acres 1.5
Property Description
OFFERS DUE MON 7/15 by 6 PM! If you're looking for a turn-key house w. privacy, look no further than 490 Marshall St! Set back off the road sits this beautiful & quiet 1.5 acre property complete w. lush lawns, wooded views, lots of wildlife- talk about idyllic! Boasting 3 bedrooms & 2 full bathrooms, this adorable raised ranch has much to offer. The front living room glimmers in all its glory w. vaulted ceiling, sky light, & cozy fireplace. The open concept kitchen, dining room & family room provide ample space for entertaining & socializing. Bonus- 3 season sunroom could be anything you need to fit your lifestyle- office, play room, sitting room- endless opportunities. 2 heated yet unfinished basement spaces have much potential for expansion. Add in the oversized 2 car garage & you have a recipe for the perfect place to make your new home! *2022 Updates include: NEW SEPTIC, carpets, well pressure pump & filtration system, bathroom remodel, plus new paint throughout!*
Location
State MA
County Worcester
Zoning OR4
Direction Turn at the Yellow Mailbox
Rooms
Family Room Flooring - Wall to Wall Carpet, Window(s) - Bay/Bow/Box, Recessed Lighting
Basement Partial, Interior Entry, Unfinished
Primary Bedroom Level First
Dining Room Flooring - Hardwood, Deck - Exterior, Open Floorplan, Slider, Lighting - Overhead
Kitchen Countertops - Stone/Granite/Solid, Breakfast Bar / Nook, Stainless Steel Appliances, Lighting - Overhead
Interior
Interior Features Ceiling Fan(s), Vaulted Ceiling(s), Sun Room
Heating Baseboard, Oil
Cooling None
Flooring Carpet, Hardwood, Stone / Slate, Flooring - Wall to Wall Carpet
Fireplaces Number 1
Fireplaces Type Living Room
Appliance Water Heater, Range, Dishwasher, Microwave, Refrigerator, Washer, Dryer, Water Treatment
Laundry In Basement, Electric Dryer Hookup, Washer Hookup
Exterior
Exterior Feature Deck, Rain Gutters, Garden, Stone Wall
Garage Spaces 2.0
Community Features Park, Walk/Jog Trails, Golf, Bike Path, Conservation Area
Utilities Available for Electric Range, for Electric Dryer, Washer Hookup, Generator Connection
Roof Type Shingle
Total Parking Spaces 6
Garage Yes
Building
Lot Description Wooded, Level
Foundation Concrete Perimeter
Sewer Private Sewer
Water Private
Architectural Style Raised Ranch
Schools
Elementary Schools Center
High Schools Wachusett
Others
Senior Community false
Read Less
Want to know what your home might be worth? Contact us for a FREE valuation!

Our team is ready to help you sell your home for the highest possible price ASAP
Bought with Erin Peckham • Bridge Realty





