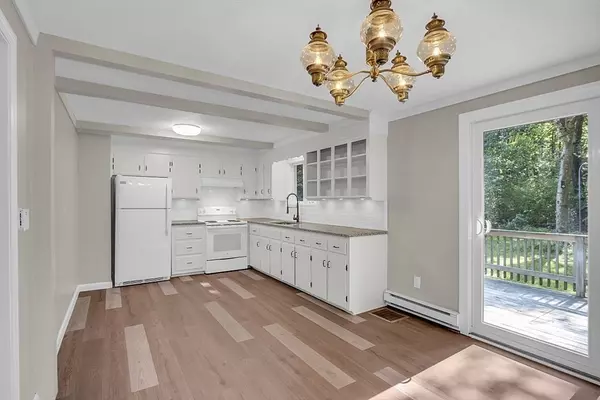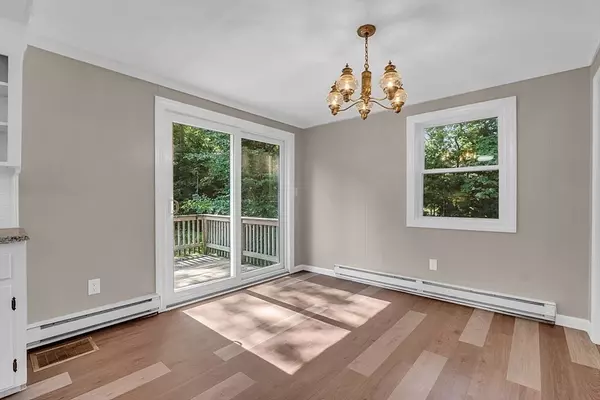$395,000
$389,900
1.3%For more information regarding the value of a property, please contact us for a free consultation.
918 New Sherborn Rd Athol, MA 01331
3 Beds
1.5 Baths
1,660 SqFt
Key Details
Sold Price $395,000
Property Type Single Family Home
Sub Type Single Family Residence
Listing Status Sold
Purchase Type For Sale
Square Footage 1,660 sqft
Price per Sqft $237
MLS Listing ID 73255998
Sold Date 08/20/24
Style Raised Ranch
Bedrooms 3
Full Baths 1
Half Baths 1
HOA Y/N false
Year Built 1970
Annual Tax Amount $3,553
Tax Year 2024
Lot Size 1.100 Acres
Acres 1.1
Property Description
You can't beat this location! Down the street from the Golf Course and New England Equestrian Center, you'll find this 3 bed 1.5 bath Raised Ranch on a private acre of land. The improvements on this property make it move-in ready so you can enjoy the abundance of opportunities to swim, camp, hike, fish, play golf, and ride horses that this area offers. The main level has new laminate flooring and fresh paint throughout. The kitchen/dining area boasts granite countertops, subway tile backsplash, new sink/faucet and newer sliding glass doors opening to the large deck. A beautiful brick fireplace is the heart of the living room. Three good-sized bedrooms, a coat closet, and an updated full bath complete the main level. The finished lower level has 4 good-sized windows and access to the 2-car garage. The wood beams, newer wall-to-wall carpeting, and wood stove make this the perfect space for a family room or home office. Laundry area & 1/2 bath are a bonus!
Location
State MA
County Worcester
Zoning Res
Direction MA-32/Petersham Rd. Take Doe Valley Rd to New Sherborn Rd
Rooms
Family Room Bathroom - Half, Closet, Flooring - Wall to Wall Carpet, Exterior Access, Lighting - Overhead
Basement Finished, Interior Entry, Garage Access
Primary Bedroom Level First
Dining Room Flooring - Vinyl, Deck - Exterior, Open Floorplan, Slider, Lighting - Overhead
Kitchen Flooring - Vinyl, Countertops - Stone/Granite/Solid, Open Floorplan, Lighting - Overhead
Interior
Heating Electric
Cooling None
Flooring Vinyl, Carpet
Fireplaces Number 1
Fireplaces Type Living Room
Appliance Water Heater, Range, Microwave, Refrigerator, Range Hood
Laundry Flooring - Vinyl, Lighting - Overhead, In Basement, Electric Dryer Hookup, Washer Hookup
Exterior
Exterior Feature Deck - Wood
Garage Spaces 2.0
Community Features Shopping, Park, Walk/Jog Trails, Stable(s), Golf, Medical Facility, Conservation Area, Highway Access, Public School
Utilities Available for Electric Range, for Electric Dryer, Washer Hookup
Roof Type Shingle
Total Parking Spaces 4
Garage Yes
Building
Lot Description Wooded
Foundation Concrete Perimeter
Sewer Private Sewer
Water Public
Architectural Style Raised Ranch
Schools
Elementary Schools Athol Elem
Middle Schools Athol/Royalston
High Schools Athol/Royalston
Others
Senior Community false
Acceptable Financing Contract
Listing Terms Contract
Read Less
Want to know what your home might be worth? Contact us for a FREE valuation!

Our team is ready to help you sell your home for the highest possible price ASAP
Bought with Jaclyn Smith • Coldwell Banker Realty - Worcester





