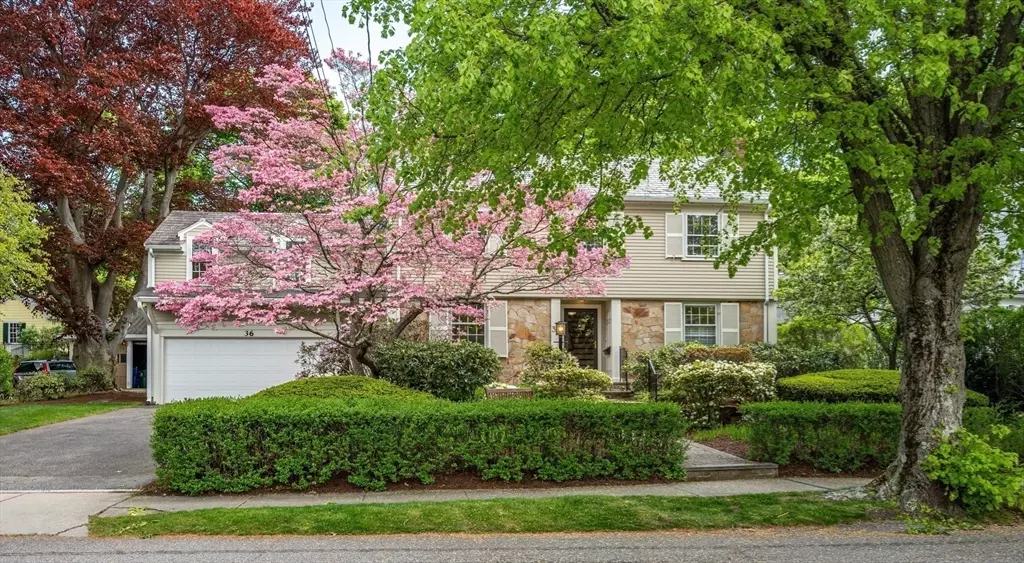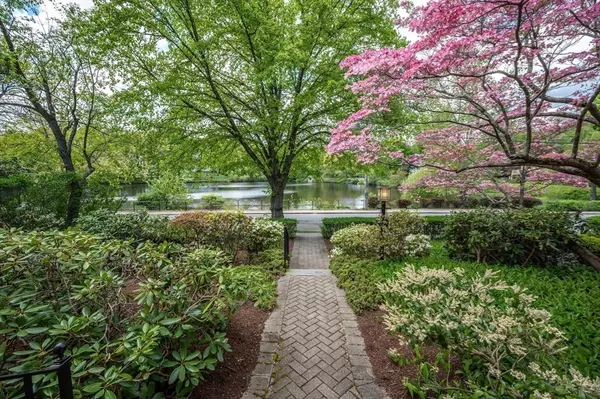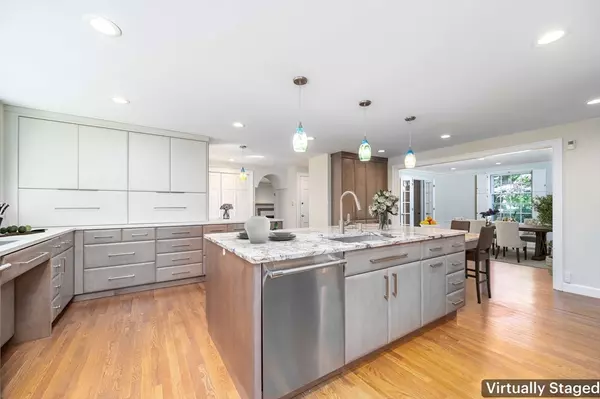$2,350,000
$2,499,000
6.0%For more information regarding the value of a property, please contact us for a free consultation.
36 Bullough Park Newton, MA 02460
6 Beds
4.5 Baths
4,018 SqFt
Key Details
Sold Price $2,350,000
Property Type Single Family Home
Sub Type Single Family Residence
Listing Status Sold
Purchase Type For Sale
Square Footage 4,018 sqft
Price per Sqft $584
MLS Listing ID 73238507
Sold Date 08/21/24
Style Colonial
Bedrooms 6
Full Baths 4
Half Baths 1
HOA Y/N false
Year Built 1937
Annual Tax Amount $20,971
Tax Year 2024
Lot Size 9,583 Sqft
Acres 0.22
Property Description
Wake up to the tranquility of Bullough's Pond - pinch yourself! How lucky to be able to experience nature this way, every day! This colonial home has been lovingly preserved and updated by its dedicated owners, who cherish the natural splendor at their front door. The main level features a breathtaking 2020 kitchen (with more storage than you've ever dreamed of), an open dining room, a beautiful living room with custom cabinetry, an office and large heated + cooled Brady Built year round sunroom that overlooks the level rear yard. There are two staircases leading upstairs, one with its own exterior entrance to the home allowing for private access to an au-pair/in-law suite or 2 home offices. Second level flex floorplan consists of a primary suite, 5 more bedrooms + 3 full baths and laundry. The lower level has a playroom, den, full bathroom + a bonus room with stove + sink + fridge! 2car direct entry garage. Close to houses of worship, Newtonville + amazing library. New Cabot School
Location
State MA
County Middlesex
Zoning SR2
Direction Commonwealth or Mill to Bullough Park
Rooms
Family Room Ceiling Fan(s), Flooring - Stone/Ceramic Tile, Window(s) - Picture, Exterior Access
Basement Finished, Partially Finished
Primary Bedroom Level Second
Dining Room Closet/Cabinets - Custom Built, Recessed Lighting
Kitchen Closet/Cabinets - Custom Built, Flooring - Hardwood, Countertops - Stone/Granite/Solid, Kitchen Island, Exterior Access, Recessed Lighting, Second Dishwasher, Stainless Steel Appliances, Gas Stove, Lighting - Pendant, Breezeway
Interior
Interior Features Bathroom - Full, Bathroom - Tiled With Shower Stall, Closet, Recessed Lighting, Bathroom, Bedroom, Office, Den, Play Room
Heating Central, Radiant, Ductless, Fireplace
Cooling Central Air, Ductless
Flooring Tile, Hardwood, Flooring - Hardwood, Flooring - Wall to Wall Carpet
Fireplaces Number 2
Fireplaces Type Living Room
Appliance Gas Water Heater
Laundry Second Floor
Exterior
Exterior Feature Patio, Sprinkler System, Other
Garage Spaces 2.0
Community Features Public Transportation, Shopping, Tennis Court(s), Park, Walk/Jog Trails, Conservation Area, House of Worship, Private School, Public School, T-Station, University
Waterfront Description Waterfront,Pond
Roof Type Shingle,Slate
Total Parking Spaces 2
Garage Yes
Building
Lot Description Level
Foundation Concrete Perimeter
Sewer Public Sewer
Water Public
Architectural Style Colonial
Schools
Elementary Schools Cabot
Middle Schools Day/Bigelow
High Schools North
Others
Senior Community false
Read Less
Want to know what your home might be worth? Contact us for a FREE valuation!

Our team is ready to help you sell your home for the highest possible price ASAP
Bought with Sarina Steinmetz • William Raveis R.E. & Home Services





