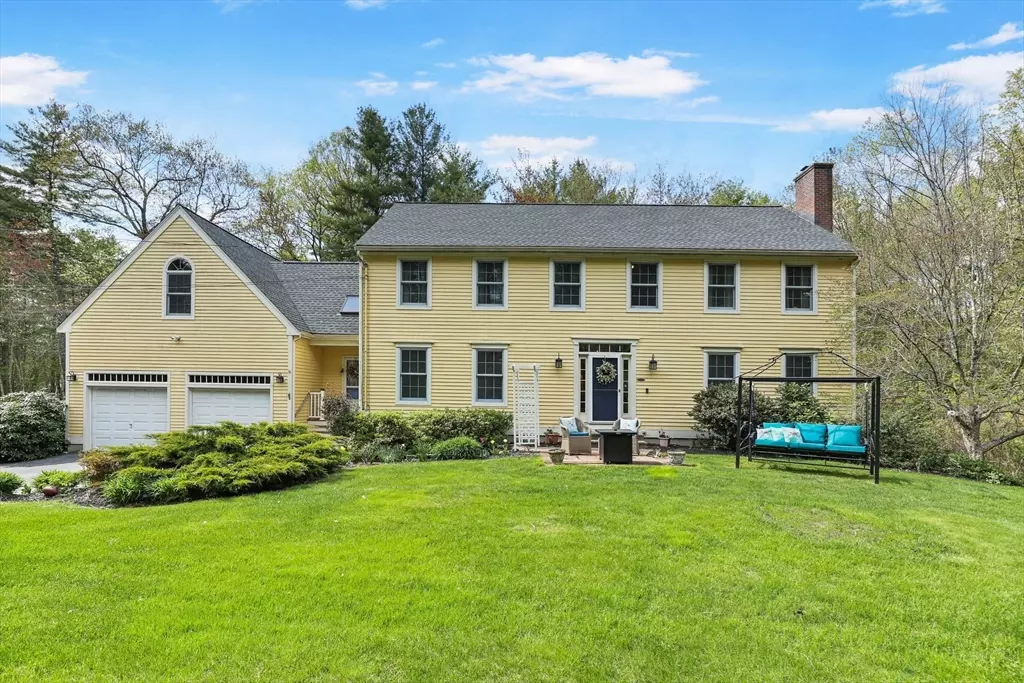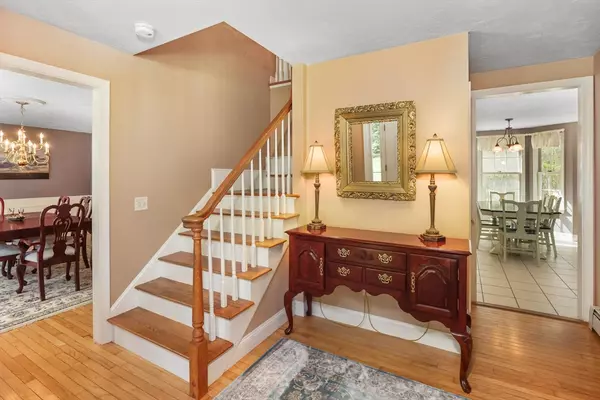$635,000
$635,000
For more information regarding the value of a property, please contact us for a free consultation.
356 Rawson St Leicester, MA 01524
4 Beds
2.5 Baths
2,816 SqFt
Key Details
Sold Price $635,000
Property Type Single Family Home
Sub Type Single Family Residence
Listing Status Sold
Purchase Type For Sale
Square Footage 2,816 sqft
Price per Sqft $225
MLS Listing ID 73238696
Sold Date 08/23/24
Style Colonial
Bedrooms 4
Full Baths 2
Half Baths 1
HOA Y/N false
Year Built 2001
Annual Tax Amount $6,579
Tax Year 2024
Lot Size 2.900 Acres
Acres 2.9
Property Description
Are you looking for a property that gives you a lot of privacy & sense of peace at the end of the day? Look no further! This home offers all that & more! Come & check out this wonderful original owner 4 bed, 2.5 bath home on almost 3 acres of land set back from the road w/ plenty of space & privacy to enjoy. Over 3000 sqft of living this home features... large kitchen w/ granite counters, ss appliances, island and eat-in dining area. Family and living room w/ hardwood flooring & wood burning fireplace. Sizeable dining room w/ wainscoting, chair rail and ample space for large gatherings. Laundry and a 1/2 bath are also located on this level. Upstairs are four generous size bedrooms; Full bathroom w/ double vanity; master bathroom with jacuzzi tub; walk-in closet; There is an unfinished space over the garage that you can convert for future living space. Plenty of storage in the walk-out basement. Two backyard decks, above ground pool & plenty of parking. A must see!!
Location
State MA
County Worcester
Zoning SA
Direction Main St (Rte 9) to Rawson St
Rooms
Family Room Flooring - Hardwood
Basement Full, Walk-Out Access, Concrete
Primary Bedroom Level Second
Dining Room Flooring - Hardwood, Chair Rail, Wainscoting
Kitchen Flooring - Stone/Ceramic Tile, Dining Area, Countertops - Stone/Granite/Solid, Kitchen Island, Recessed Lighting, Stainless Steel Appliances
Interior
Interior Features Bonus Room
Heating Baseboard, Oil
Cooling None
Flooring Tile, Carpet, Hardwood
Fireplaces Number 1
Fireplaces Type Living Room
Appliance Water Heater, Oven, Dishwasher, Microwave, Refrigerator
Laundry First Floor
Exterior
Exterior Feature Deck - Wood, Deck - Composite, Pool - Above Ground, Storage
Garage Spaces 2.0
Pool Above Ground
Roof Type Shingle
Total Parking Spaces 8
Garage Yes
Private Pool true
Building
Lot Description Wooded, Cleared, Level
Foundation Concrete Perimeter
Sewer Private Sewer
Water Private
Architectural Style Colonial
Others
Senior Community false
Read Less
Want to know what your home might be worth? Contact us for a FREE valuation!

Our team is ready to help you sell your home for the highest possible price ASAP
Bought with Hometown Team • LAER Realty Partners





