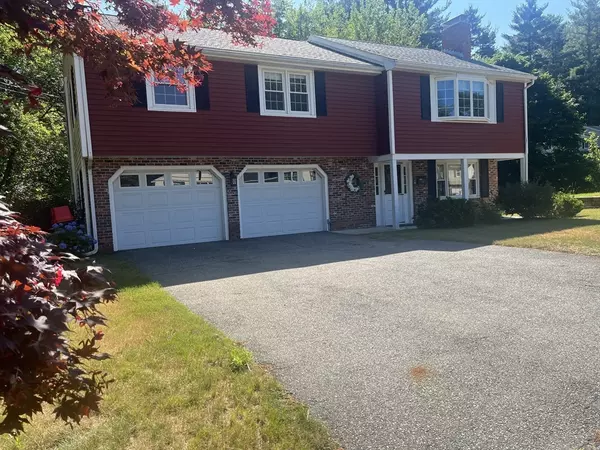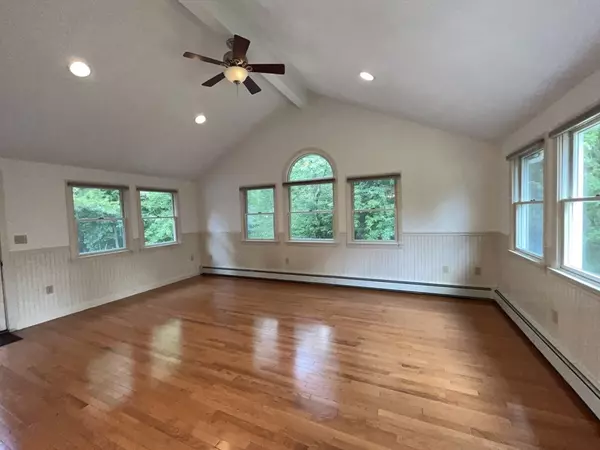$825,000
$795,000
3.8%For more information regarding the value of a property, please contact us for a free consultation.
11 Pine Ridge Rd North Reading, MA 01864
3 Beds
1.5 Baths
2,066 SqFt
Key Details
Sold Price $825,000
Property Type Single Family Home
Sub Type Single Family Residence
Listing Status Sold
Purchase Type For Sale
Square Footage 2,066 sqft
Price per Sqft $399
MLS Listing ID 73256569
Sold Date 08/23/24
Style Raised Ranch
Bedrooms 3
Full Baths 1
Half Baths 1
HOA Y/N false
Year Built 1962
Annual Tax Amount $9,082
Tax Year 2024
Lot Size 0.920 Acres
Acres 0.92
Property Description
PRICE IMPROVEMENT! Oversized well-maintained raised ranch on a spectacular one-acre lot in a quiet residential area.Main entrance has mudroom area. Few steps up lead to beautiful open living room with fireplace. Large bay window pours in natural light. Tasteful eat in kitchen w/ample cabinetry. Dining room with alcove off kitchen. Beautiful and cozy great room with cathedral ceilings, skylights and walls of windows that overlook private yard is the center point of home. Easy access to exterior provides easy flow for entertainment. Three large bedrooms and full tiled bathroom complete level.HARDWOOD FLOORS BELOW CARPETS MAIN LEVEL! Multiple storage closets. Lower living area provides XL fireplaced family room with ½ bath, mudroom, storage and laundry. Sliders lead to yard and covered patio. Yard perfect for games and entertainment. Oversized shed. 2 car garage. Freshly painted. Perfect blend of tranquility & convenience!
Location
State MA
County Middlesex
Zoning RA
Direction North Street to Pine Ridge Rd
Rooms
Family Room Flooring - Wall to Wall Carpet, Exterior Access
Basement Full, Partially Finished, Walk-Out Access, Garage Access
Primary Bedroom Level First
Dining Room Flooring - Hardwood, Flooring - Wall to Wall Carpet
Kitchen Flooring - Laminate, Lighting - Overhead
Interior
Interior Features Vaulted Ceiling(s), Open Floorplan, Recessed Lighting, Lighting - Overhead, Great Room, Internet Available - Unknown
Heating Baseboard, Oil
Cooling Central Air
Flooring Tile, Carpet, Hardwood, Flooring - Engineered Hardwood
Fireplaces Number 2
Fireplaces Type Family Room, Living Room
Appliance Water Heater, Oven, Dishwasher, Range, Refrigerator, Washer, Dryer, Range Hood
Laundry Electric Dryer Hookup, Washer Hookup, In Basement
Exterior
Exterior Feature Covered Patio/Deck, Rain Gutters, Storage
Garage Spaces 2.0
Community Features Shopping, Pool, Tennis Court(s), Park, Walk/Jog Trails, Stable(s), Golf, Medical Facility, Laundromat, Conservation Area, Highway Access, House of Worship, Private School, Public School, T-Station, University
Utilities Available for Electric Range, for Electric Dryer, Washer Hookup
Roof Type Shingle
Total Parking Spaces 4
Garage Yes
Building
Lot Description Level
Foundation Concrete Perimeter
Sewer Private Sewer
Water Public
Architectural Style Raised Ranch
Schools
Elementary Schools Hood
Middle Schools Nrms
High Schools Nrhs
Others
Senior Community false
Read Less
Want to know what your home might be worth? Contact us for a FREE valuation!

Our team is ready to help you sell your home for the highest possible price ASAP
Bought with Non Member • Non Member Office





