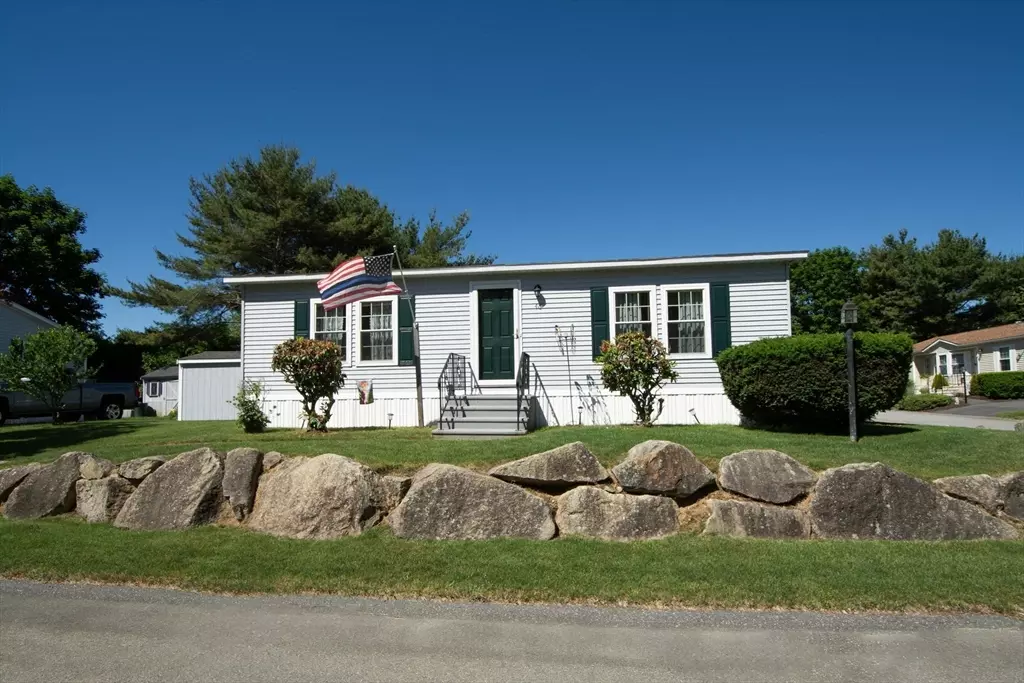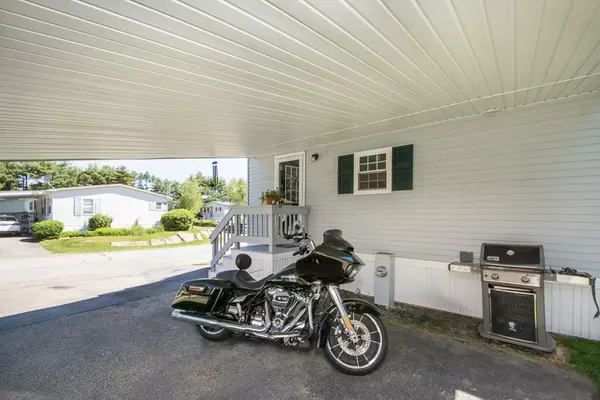$270,000
$269,900
For more information regarding the value of a property, please contact us for a free consultation.
48 Jill Marie Drive Carver, MA 02330
2 Beds
1 Bath
1,008 SqFt
Key Details
Sold Price $270,000
Property Type Mobile Home
Sub Type Mobile Home
Listing Status Sold
Purchase Type For Sale
Square Footage 1,008 sqft
Price per Sqft $267
Subdivision Waterview Village
MLS Listing ID 73251592
Sold Date 08/23/24
Bedrooms 2
Full Baths 1
HOA Fees $635
HOA Y/N true
Year Built 1988
Property Description
This beautifully updated & well-cared for 36' x 28' "Virginia" manufactured home has many great features including an updated kitchen in 2021 w/ loads of cabinets, modern backsplash, & granite countertops w/ adjoining dining area w/ matching granite table top island w/ storage. The stainless steel appliances were installed in 2014. The open floor plan is perfect for entertaining family & friends! The spacious living room includes a wall-mounted 75" Sony TV that is only 2-3 years old! The bathroom was tastefully updated in 2020 w/ a walk-in shower, a new vanity w/ granite countertop, new toilet & floor. Roof/windows/carport/heat & a/c - 2014.There is an irrigation system for the lawn, two sheds (8' x 8' and 14' x 10') for additional storage space, & a carport w/ ample parking spaces in the driveway. This lovely home is move-in ready! Waterview Village is a 55+ community w/ a clubhouse for all to enjoy as well as many conveniences for the residents. Welcome Home to Waterview Village!
Location
State MA
County Plymouth
Zoning .
Direction Rte. 58 to Silva Street to Waterview Village.
Rooms
Primary Bedroom Level First
Kitchen Countertops - Stone/Granite/Solid, Cabinets - Upgraded, Open Floorplan, Stainless Steel Appliances, Lighting - Overhead
Interior
Heating Forced Air, Natural Gas
Cooling Central Air
Flooring Vinyl, Engineered Hardwood
Appliance Range, Dishwasher, Microwave, Refrigerator, Washer, Dryer
Laundry Electric Dryer Hookup, Washer Hookup, Lighting - Overhead, First Floor
Exterior
Exterior Feature Porch, Storage, Sprinkler System
Utilities Available for Electric Range, for Electric Oven, for Electric Dryer, Washer Hookup
Roof Type Shingle
Total Parking Spaces 3
Garage No
Building
Lot Description Corner Lot
Foundation Slab
Sewer Private Sewer
Water Well, Private
Others
Senior Community true
Read Less
Want to know what your home might be worth? Contact us for a FREE valuation!

Our team is ready to help you sell your home for the highest possible price ASAP
Bought with Paula Drake • Coastal Platinums LLC





