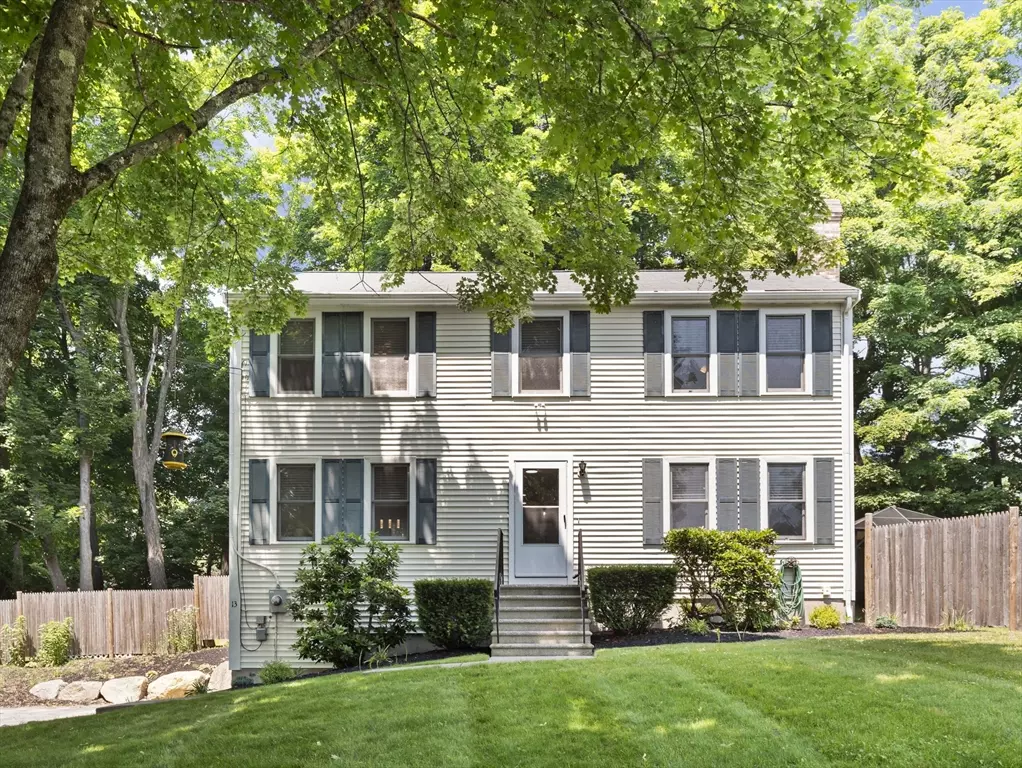$627,500
$629,900
0.4%For more information regarding the value of a property, please contact us for a free consultation.
13 Plain St Upton, MA 01568
3 Beds
2.5 Baths
1,728 SqFt
Key Details
Sold Price $627,500
Property Type Single Family Home
Sub Type Single Family Residence
Listing Status Sold
Purchase Type For Sale
Square Footage 1,728 sqft
Price per Sqft $363
MLS Listing ID 73254908
Sold Date 08/23/24
Style Colonial
Bedrooms 3
Full Baths 2
Half Baths 1
HOA Y/N false
Year Built 1996
Annual Tax Amount $7,467
Tax Year 2024
Lot Size 1.230 Acres
Acres 1.23
Property Description
Welcome to your charming Colonial home, nestled on an expansive acre of land with ample privacy. This meticulously updated property boasts a 2-car heated garage, a driveway for additional parking, and a deck that overlooks the fenced backyard, offering the perfect retreat into nature. The interior features new vinyl flooring, resurfaced kitchen cabinets, granite countertops, and stainless steel appliances. The freshly painted house includes 2-zones heating and central air, first-floor laundry, formal dining room, family room, living room, kitchen, and half bath. Upstairs, you'll find a spacious main bedroom with an en-suite bath, a cozy nook, and a walk-in closet, two more bedrooms and a full bath. Outdoor and basement sensor lights add convenience, while the wetland on the left side of the lot provides a serene backdrop and privacy. Move right in and relish in the comfort and beauty of this home! Listed just in time for the new owners to enjoy the summer days at Kiwanis Beach.
Location
State MA
County Worcester
Zoning SRA
Direction Please use GPS
Rooms
Family Room Ceiling Fan(s), Flooring - Vinyl, Open Floorplan, Recessed Lighting
Basement Full, Interior Entry, Unfinished
Primary Bedroom Level Second
Dining Room Flooring - Vinyl, Lighting - Overhead
Kitchen Flooring - Vinyl, Balcony / Deck, Pantry, Countertops - Stone/Granite/Solid, Kitchen Island, Open Floorplan, Recessed Lighting, Stainless Steel Appliances
Interior
Heating Baseboard, Oil
Cooling Central Air
Flooring Tile, Vinyl
Fireplaces Number 1
Fireplaces Type Family Room
Appliance Water Heater, Range, Dishwasher, Microwave, Refrigerator
Laundry Flooring - Vinyl, Electric Dryer Hookup, Washer Hookup, First Floor
Exterior
Exterior Feature Deck, Rain Gutters, Screens, Fenced Yard, Stone Wall
Garage Spaces 2.0
Fence Fenced/Enclosed, Fenced
Community Features Shopping, Tennis Court(s), Park, Walk/Jog Trails, Stable(s), Medical Facility, Bike Path, Conservation Area, Highway Access, House of Worship, Private School, Public School
Utilities Available for Electric Range, for Electric Dryer, Washer Hookup
Waterfront Description Beach Front,Lake/Pond,1 to 2 Mile To Beach,Beach Ownership(Public)
Roof Type Shingle
Total Parking Spaces 5
Garage Yes
Building
Lot Description Cleared
Foundation Concrete Perimeter
Sewer Private Sewer
Water Public
Architectural Style Colonial
Others
Senior Community false
Acceptable Financing Contract
Listing Terms Contract
Read Less
Want to know what your home might be worth? Contact us for a FREE valuation!

Our team is ready to help you sell your home for the highest possible price ASAP
Bought with The Tabassi Team • RE/MAX Partners Relocation





