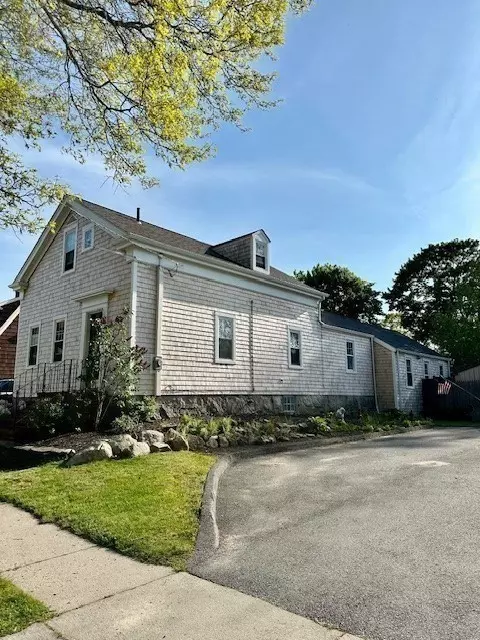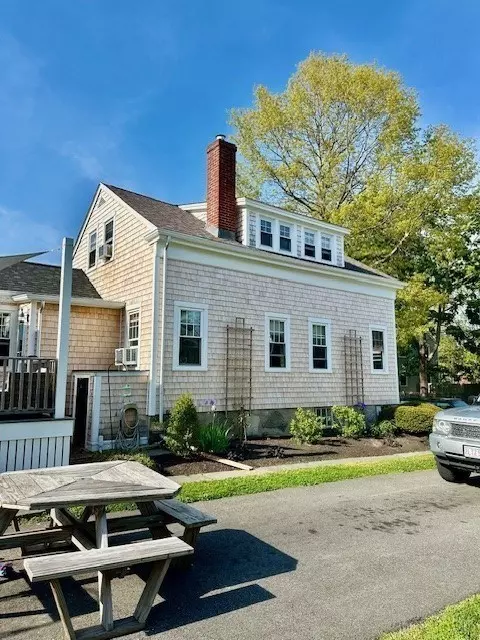$500,000
$500,000
For more information regarding the value of a property, please contact us for a free consultation.
116 Chestnut St Fairhaven, MA 02719
4 Beds
1.5 Baths
1,934 SqFt
Key Details
Sold Price $500,000
Property Type Single Family Home
Sub Type Single Family Residence
Listing Status Sold
Purchase Type For Sale
Square Footage 1,934 sqft
Price per Sqft $258
MLS Listing ID 73241138
Sold Date 08/23/24
Style Greek Revival
Bedrooms 4
Full Baths 1
Half Baths 1
HOA Y/N false
Year Built 1835
Annual Tax Amount $3,483
Tax Year 2024
Lot Size 7,405 Sqft
Acres 0.17
Property Description
OPEN HOUSE MAY 26TH HAS BEEN CANCELED 116 Chestnut Street is a charming Greek Revival home nestled into Fairhaven Center and is steps away from the Phoenix Bike Trail, Fort Phoenix Beach, Fairhaven Shipyard, Rogers School Playground, Fairhaven Center shops and restaurants, and the Millicent Library. Built in 1835 and added onto at some point shortly thereafter, the layout is consistent with homes of that period; having nooks and quirks that lend the property its character. Notable repairs and renovations include: new roof, new cedar shingle siding, mahogany deck, new gutters and downspouts, new stainless steel appliances, renovated kitchen with reclaimed materials, new insulation and ventilation, Peckham Greenhouse Perennials. Additionally, the yard features a garden, mature plantings, and a small garage featuring a wood stove. All mechanicals and drains are routinely maintained by commercial contractors.
Location
State MA
County Bristol
Zoning RA
Direction Washington Street south onto Chestnut.
Rooms
Basement Full, Sump Pump, Concrete
Interior
Heating Hot Water, Natural Gas, Electric
Cooling Window Unit(s)
Flooring Wood, Tile, Hardwood
Appliance Gas Water Heater, Range, Dishwasher, Microwave, Refrigerator, Freezer, Washer, Dryer, Range Hood
Laundry Gas Dryer Hookup, Washer Hookup
Exterior
Exterior Feature Deck - Wood, Rain Gutters, Storage, Professional Landscaping, Fenced Yard, Garden
Garage Spaces 1.0
Fence Fenced
Community Features Public Transportation, Shopping, Tennis Court(s), Park, Walk/Jog Trails, Laundromat, Bike Path, Conservation Area, Highway Access, Marina, Private School, Public School, T-Station
Utilities Available for Gas Range, for Gas Oven, for Gas Dryer, Washer Hookup
Waterfront Description Beach Front,Bay,Harbor,Walk to,1/2 to 1 Mile To Beach,Beach Ownership(Public)
Roof Type Shingle
Total Parking Spaces 2
Garage Yes
Building
Lot Description Cleared, Level
Foundation Granite
Sewer Public Sewer
Water Public
Architectural Style Greek Revival
Schools
Elementary Schools Leroy Wood
Middle Schools Hastings
High Schools Fhs
Others
Senior Community false
Read Less
Want to know what your home might be worth? Contact us for a FREE valuation!

Our team is ready to help you sell your home for the highest possible price ASAP
Bought with Ricardo Real Estate Group • RE/MAX Vantage





