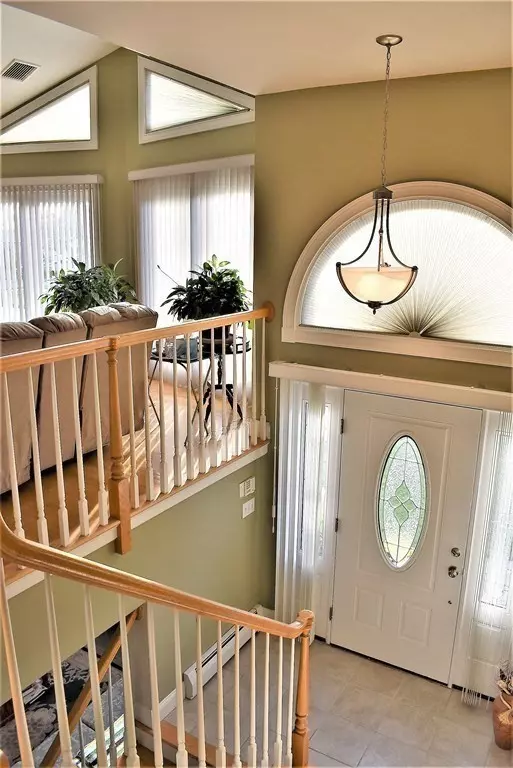$525,000
$550,000
4.5%For more information regarding the value of a property, please contact us for a free consultation.
494 Oliver St New Bedford, MA 02745
3 Beds
3 Baths
2,475 SqFt
Key Details
Sold Price $525,000
Property Type Single Family Home
Sub Type Single Family Residence
Listing Status Sold
Purchase Type For Sale
Square Footage 2,475 sqft
Price per Sqft $212
MLS Listing ID 73253490
Sold Date 08/28/24
Style Raised Ranch
Bedrooms 3
Full Baths 3
HOA Y/N false
Year Built 2002
Annual Tax Amount $5,935
Tax Year 2024
Lot Size 9,583 Sqft
Acres 0.22
Property Description
Here is an absolutely beautiful Custom built Raised Ranch in one of the most sought after areas in New Bedford's North end. Open floor plan with cathedral ceilings and hardwood floors. Custom made blinds with larger windows. Fireplaced living room open to dining area. Kitchen has granite counter tops and new black stainless steel appliances. Master bedroom has a private bathroom. Main level bathroom has double sinks. Lower level has open family room with a wet bar, sliders, tile floor, cedar closet, full bathroom and spare room. There is also a one car garage. Exterior is Red Cedar clapboard freshly painted tan. There are 3 heating zones. 2 central ac zones, one is only 4 years old. The roof is 3 years old. There is a security system. Peach, Chestnut, Plum and Fig trees. And much more.
Location
State MA
County Bristol
Zoning RA
Direction Tarkiln Hill Rd to North on Oliver St
Rooms
Family Room Flooring - Stone/Ceramic Tile, Wet Bar, Exterior Access
Basement Full, Finished, Walk-Out Access, Interior Entry, Garage Access, Concrete
Primary Bedroom Level First
Kitchen Flooring - Stone/Ceramic Tile, Countertops - Stone/Granite/Solid
Interior
Interior Features Central Vacuum, Wet Bar
Heating Baseboard, Natural Gas
Cooling Central Air
Flooring Wood, Tile, Hardwood
Fireplaces Number 2
Fireplaces Type Living Room
Appliance Gas Water Heater, Water Heater, Range, Dishwasher, Refrigerator, Washer, Dryer
Laundry In Basement, Gas Dryer Hookup, Washer Hookup
Exterior
Exterior Feature Porch, Deck - Composite, Rain Gutters, Storage, Sprinkler System, Screens, Fruit Trees
Garage Spaces 1.0
Community Features Shopping, Laundromat, Highway Access, Public School
Utilities Available for Gas Range, for Gas Dryer, Washer Hookup
Roof Type Shingle
Total Parking Spaces 4
Garage Yes
Building
Lot Description Cleared, Gentle Sloping
Foundation Concrete Perimeter
Sewer Public Sewer
Water Public
Architectural Style Raised Ranch
Others
Senior Community false
Acceptable Financing Contract
Listing Terms Contract
Read Less
Want to know what your home might be worth? Contact us for a FREE valuation!

Our team is ready to help you sell your home for the highest possible price ASAP
Bought with Lisa Bowman • Keller Williams Realty





