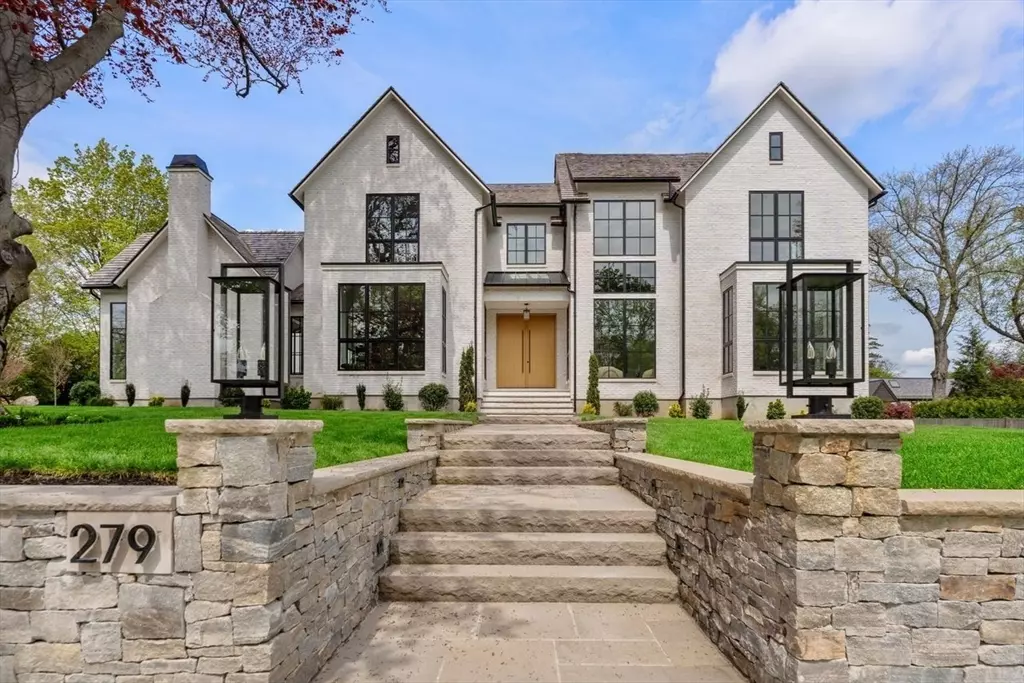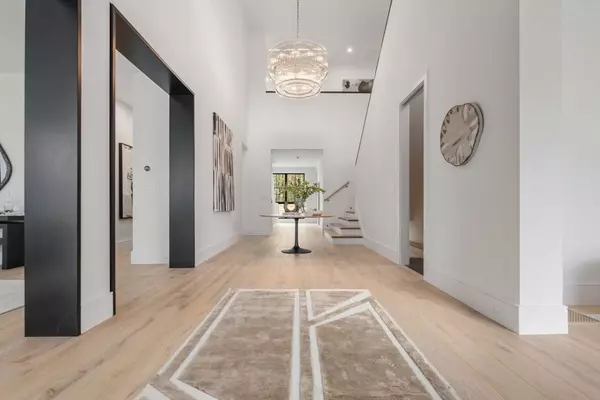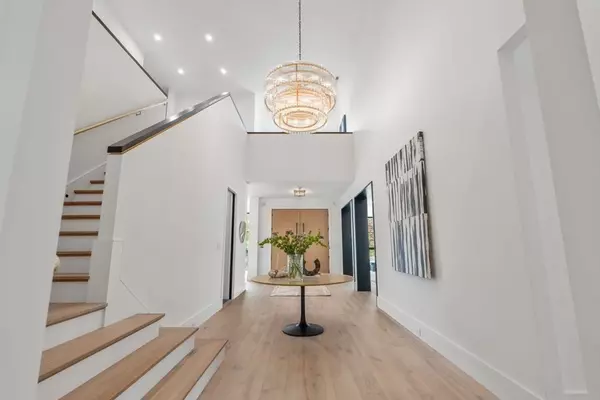$9,000,000
$9,998,000
10.0%For more information regarding the value of a property, please contact us for a free consultation.
279 Fuller Street Newton, MA 02465
7 Beds
9 Baths
11,652 SqFt
Key Details
Sold Price $9,000,000
Property Type Single Family Home
Sub Type Single Family Residence
Listing Status Sold
Purchase Type For Sale
Square Footage 11,652 sqft
Price per Sqft $772
MLS Listing ID 73235023
Sold Date 08/28/24
Style Colonial
Bedrooms 7
Full Baths 8
Half Baths 2
HOA Y/N false
Year Built 2024
Annual Tax Amount $99,999
Tax Year 2024
Lot Size 1.070 Acres
Acres 1.07
Property Description
This majestic & stately new construction white brick home sits on an acre+ of land in one of Newton's most coveted locations. When you enter this palatial estate, you are greeted by a 2 story foyer, wide plank white oak floors, floor to ceiling windows & an elevator! The main level features a gracious living room, banquet sized dining room with butlers pantry & an expansive gourmet chefs kitchen with custom cabinetry, top of the line appliances, marble countertops, a breakfast room & a family room with fireplace & 16 ft ceilings. First floor bedroom, oversized office with fireplace & patio, powder room & mudroom with direct access to a 3 car heated garage. The sensational 2nd floor primary suite is fit for royalty featuring a fireplace, an oversized walk in closet, a luxurious spa like bathroom & a balcony. Completing this level are 4 en suite bedrooms & a large laundry room. The spacious finished lower level offers bedroom suite, recreation room, fitness room, media room & a full bath
Location
State MA
County Middlesex
Area West Newton
Zoning SR1
Direction Chestnut Street to Fuller Street or Commonwealth Ave to Fuller Street.
Rooms
Family Room Cathedral Ceiling(s), Flooring - Hardwood, Recessed Lighting
Basement Full, Finished, Sump Pump, Radon Remediation System
Primary Bedroom Level Second
Dining Room Flooring - Hardwood
Kitchen Closet/Cabinets - Custom Built, Flooring - Hardwood, Pantry, Countertops - Stone/Granite/Solid, Kitchen Island, Wet Bar, Breakfast Bar / Nook, Exterior Access, Open Floorplan, Recessed Lighting, Second Dishwasher, Stainless Steel Appliances, Wine Chiller, Gas Stove, Lighting - Pendant
Interior
Interior Features Bathroom - Full, Closet/Cabinets - Custom Built, Recessed Lighting, Office, Play Room, Exercise Room, Media Room, Bedroom, Wet Bar, Wired for Sound, Elevator
Heating Natural Gas, Hydro Air, Fireplace
Cooling Central Air
Flooring Tile, Stone / Slate, Engineered Hardwood, Flooring - Hardwood, Flooring - Vinyl, Flooring - Wall to Wall Carpet
Fireplaces Number 3
Fireplaces Type Family Room
Appliance Gas Water Heater, Range, Oven, Dishwasher, Disposal, Microwave, Refrigerator, Freezer, Washer, Dryer, Wine Refrigerator, Range Hood
Laundry Gas Dryer Hookup, Washer Hookup, Second Floor
Exterior
Exterior Feature Patio, Balcony, Rain Gutters, Professional Landscaping, Decorative Lighting, Screens, Fenced Yard, Stone Wall
Garage Spaces 3.0
Fence Fenced
Community Features Public Transportation, Shopping, Tennis Court(s), Park, Golf, Medical Facility, Bike Path, Conservation Area, Highway Access, House of Worship, Private School, Public School, T-Station, University
Utilities Available for Gas Range, for Gas Dryer, Washer Hookup
Roof Type Wood
Total Parking Spaces 6
Garage Yes
Building
Lot Description Cleared, Level
Foundation Concrete Perimeter
Sewer Public Sewer
Water Public
Architectural Style Colonial
Schools
Elementary Schools Peirce
Middle Schools Day
High Schools Newton North
Others
Senior Community false
Acceptable Financing Contract
Listing Terms Contract
Read Less
Want to know what your home might be worth? Contact us for a FREE valuation!

Our team is ready to help you sell your home for the highest possible price ASAP
Bought with Robert Kinlin • Berkshire Hathaway HomeServices Robert Paul Properties





