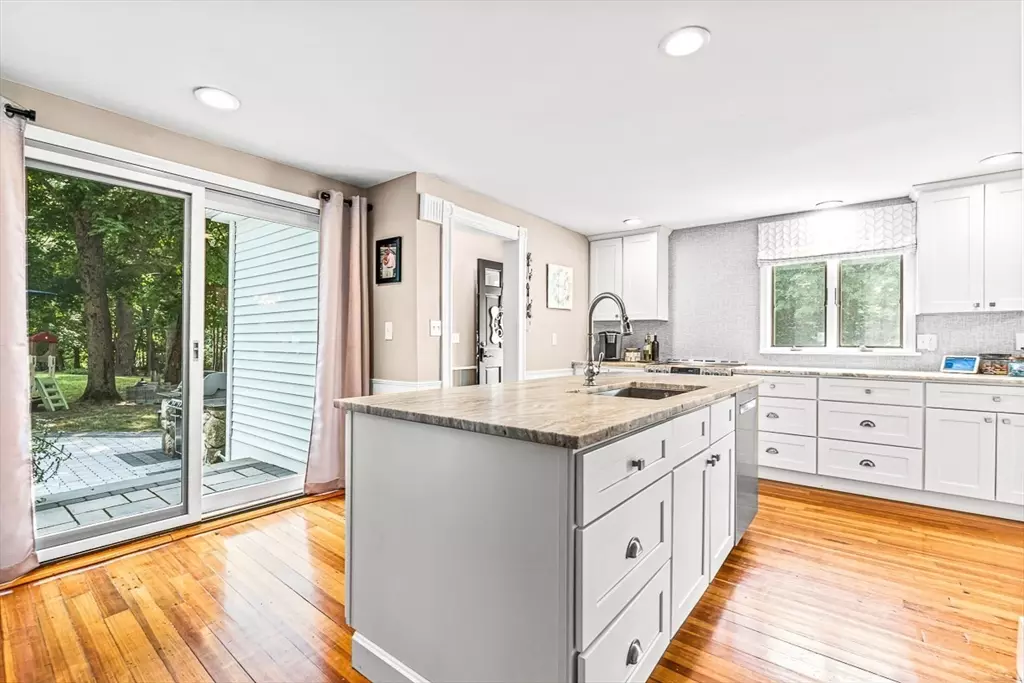$869,000
$869,000
For more information regarding the value of a property, please contact us for a free consultation.
69 Maple Street Middleton, MA 01949
3 Beds
3.5 Baths
2,497 SqFt
Key Details
Sold Price $869,000
Property Type Single Family Home
Sub Type Single Family Residence
Listing Status Sold
Purchase Type For Sale
Square Footage 2,497 sqft
Price per Sqft $348
MLS Listing ID 73265821
Sold Date 08/29/24
Style Colonial,Other (See Remarks)
Bedrooms 3
Full Baths 3
Half Baths 1
HOA Y/N false
Year Built 1890
Annual Tax Amount $8,394
Tax Year 2024
Lot Size 0.460 Acres
Acres 0.46
Property Description
Simply turn the key and move right into your new home. Colonial style home meticulously cared for and tastefully appointed. The front porch is welcoming and conducive to sheltered entertaining with family and friends. Upon entering a spacious foyer awaits with direct access to dining room and living room with hardwood floors, and fireplace yet comfy for relaxing at the end of a hard day. Updtd kitchen with plantation style cabinetry, leathered granite countertops, ss appliances and a spacious nook area with picture window. Upper level has 3 bedrooms, with hardwood flooring and two full baths. The lower level houses a teen suite or potential in law with kitchen area, living room and bedroom. And if this was not enough, a backyard oasis with pavered patio, built in firepit, built in barbecue and plenty of room for entertaining or simply relaxing. Updates over the years include new windows n 2023 (except bay windows), kit remodel 2018, patio 2017 and electrical recently updated.
Location
State MA
County Essex
Zoning R1A
Direction Use GPS
Rooms
Basement Full, Finished
Primary Bedroom Level Second
Dining Room Flooring - Hardwood
Kitchen Flooring - Hardwood, Kitchen Island, Cabinets - Upgraded, Deck - Exterior, Recessed Lighting, Remodeled, Slider, Stainless Steel Appliances
Interior
Interior Features Beadboard, Closet, Bathroom - With Tub & Shower, Entrance Foyer, Kitchen, Den, Bedroom, Bathroom
Heating Baseboard, Natural Gas
Cooling Window Unit(s)
Flooring Tile, Hardwood, Wood Laminate, Flooring - Hardwood, Flooring - Stone/Ceramic Tile, Laminate
Fireplaces Number 1
Fireplaces Type Living Room
Appliance Gas Water Heater, Range, Dishwasher, Refrigerator, Washer, Dryer
Laundry Washer Hookup, Flooring - Hardwood, Electric Dryer Hookup
Exterior
Exterior Feature Porch, Deck - Composite, Patio
Community Features Shopping, Park, Stable(s), Golf, Conservation Area, Highway Access, Public School
Utilities Available for Electric Range, for Electric Dryer
Roof Type Shingle
Total Parking Spaces 6
Garage No
Building
Lot Description Corner Lot, Gentle Sloping, Level
Foundation Stone
Sewer Private Sewer
Water Public
Architectural Style Colonial, Other (See Remarks)
Others
Senior Community false
Acceptable Financing Contract
Listing Terms Contract
Read Less
Want to know what your home might be worth? Contact us for a FREE valuation!

Our team is ready to help you sell your home for the highest possible price ASAP
Bought with Hixon + Bevilacqua Home Group • Coldwell Banker Realty - Lynnfield





