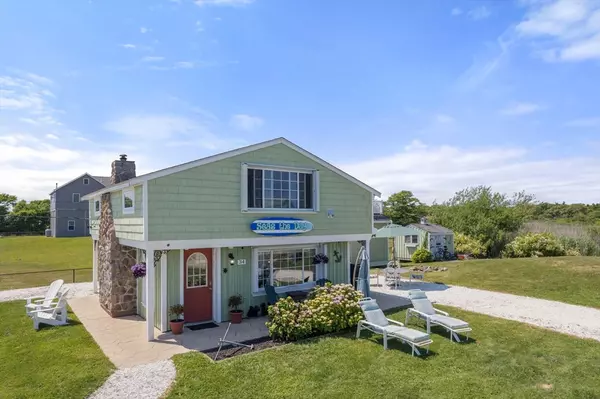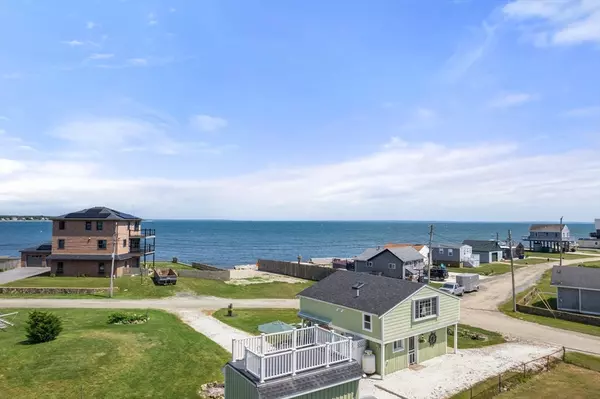$649,000
$649,000
For more information regarding the value of a property, please contact us for a free consultation.
34 Nakata Ave Fairhaven, MA 02719
2 Beds
1.5 Baths
1,066 SqFt
Key Details
Sold Price $649,000
Property Type Single Family Home
Sub Type Single Family Residence
Listing Status Sold
Purchase Type For Sale
Square Footage 1,066 sqft
Price per Sqft $608
MLS Listing ID 73254581
Sold Date 08/28/24
Style Cottage
Bedrooms 2
Full Baths 1
Half Baths 1
HOA Y/N false
Year Built 1950
Annual Tax Amount $3,723
Tax Year 2024
Lot Size 0.360 Acres
Acres 0.36
Property Description
Looking for your perfect summer getaway with stunning ocean views? Look no further! Across the street from the beach—with deeded beach rights—this meticulously-cared-for home utilizes every inch of its inside space to its full advantage. You'll find an open concept first-floor with a fully-equipped kitchen, a propane fireplace in the living area and a half-bath with stackable laundry. The second floor has another open living/lounging area, two bedrooms and a full bathroom—with water views from both the bedroom and the bathroom. Sitting on .36 acres this beautiful home allows for plenty of room to spread out for super seaside entertaining with a grilling area, firepit, outdoor sink and shower for sandy hands and toes after the beach. A sea-shelled, wrap-around driveway offers plenty of parking for you and your guests. Have a boat? There's a parking spot for that too, and also a mooring in the bay the current owner has used for a decade. Come see this Sconticut Neck stunner for yourself!
Location
State MA
County Bristol
Area Sconticut Neck
Zoning RR
Direction From 6 turn on Sconticut Neck Road, go about 4 miles, turn left onto Nobska Ave to Nakata
Interior
Interior Features Central Vacuum
Heating Electric Baseboard, Propane
Cooling Window Unit(s)
Flooring Tile, Vinyl
Fireplaces Number 1
Appliance Tankless Water Heater, Range, Dishwasher, Refrigerator, Washer/Dryer, Vacuum System
Laundry Electric Dryer Hookup, Washer Hookup
Exterior
Exterior Feature Patio, Storage, Garden, Outdoor Shower
Community Features Park, Walk/Jog Trails, Bike Path, Conservation Area, Highway Access
Utilities Available for Electric Dryer, Washer Hookup
Waterfront Description Beach Front,Bay,Ocean,Direct Access,Other (See Remarks),0 to 1/10 Mile To Beach,Beach Ownership(Deeded Rights)
View Y/N Yes
View Scenic View(s)
Roof Type Shingle
Total Parking Spaces 8
Garage No
Building
Lot Description Corner Lot, Level
Foundation Slab
Sewer Private Sewer
Water Public
Architectural Style Cottage
Schools
Elementary Schools Leroy Wood
Middle Schools Hastings
High Schools Fairhaven Hs
Others
Senior Community false
Acceptable Financing Seller W/Participate
Listing Terms Seller W/Participate
Read Less
Want to know what your home might be worth? Contact us for a FREE valuation!

Our team is ready to help you sell your home for the highest possible price ASAP
Bought with Christina DaLomba • LAER Realty Partners / Rose Homes & Real Estate





