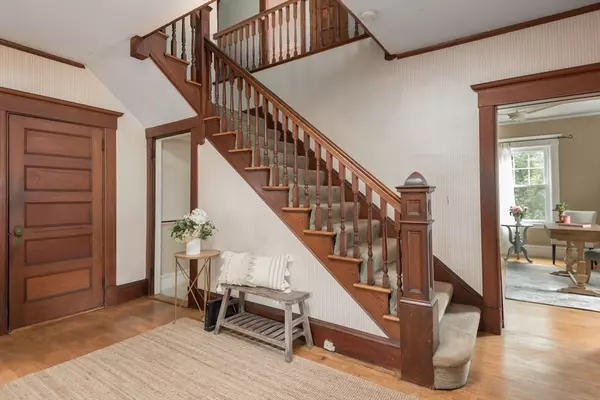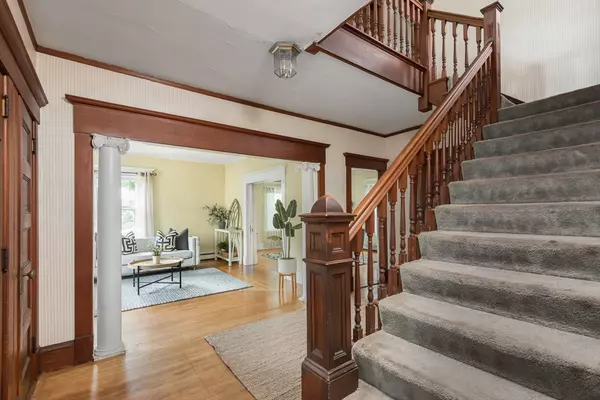$485,000
$499,000
2.8%For more information regarding the value of a property, please contact us for a free consultation.
99 Payson Ave Rockland, MA 02370
4 Beds
2 Baths
2,552 SqFt
Key Details
Sold Price $485,000
Property Type Single Family Home
Sub Type Single Family Residence
Listing Status Sold
Purchase Type For Sale
Square Footage 2,552 sqft
Price per Sqft $190
MLS Listing ID 73271962
Sold Date 08/30/24
Style Colonial
Bedrooms 4
Full Baths 2
HOA Y/N false
Year Built 1900
Annual Tax Amount $7,751
Tax Year 2024
Lot Size 0.300 Acres
Acres 0.3
Property Description
This stunning 1900's Colonial home offers one of a kind features that they just don't build anymore! Entering the home you are welcomed by an open foyer with hardwood floors. The living and dining room has beautiful natural light, oversized windows, crown molding, and built in cabinetry. Also on the first level is a spacious room with center fireplace, closet, and hardwood flooring. The kitchen features a walk-in pantry, prep sink, and center island. Off the kitchen is a mudroom with access to the back deck and fenced in backyard. Upstairs is an open foyer that overlooks below and a bright sitting room in the center of the home, four large bedroom with hardwood floors, and a walk-in storage closet. Other features include a detached two car garage and walk-up attic. Heating, roof, and windows have all been updated during sellers ownership. Here you are conveniently located near shopping, commuter rail, highway access, and more... all while being located on a nice side street!
Location
State MA
County Plymouth
Zoning RESIDE
Direction Union Street or Plain Street to Payson Ave
Rooms
Family Room Ceiling Fan(s), Closet, Flooring - Hardwood, Crown Molding
Basement Full, Interior Entry
Primary Bedroom Level Second
Dining Room Closet/Cabinets - Custom Built, Flooring - Hardwood, Crown Molding
Kitchen Flooring - Laminate, Pantry
Interior
Interior Features Closet, Entrance Foyer, Sitting Room, Mud Room, Walk-up Attic
Heating Baseboard, Oil
Cooling None
Flooring Hardwood, Flooring - Hardwood
Fireplaces Number 1
Fireplaces Type Family Room
Appliance Range, Dishwasher, Refrigerator, Washer, Dryer
Laundry In Basement, Electric Dryer Hookup, Washer Hookup
Exterior
Exterior Feature Porch, Deck
Garage Spaces 2.0
Community Features Public Transportation, Shopping, Park, Walk/Jog Trails, Golf, Laundromat, Bike Path, Highway Access, House of Worship, Private School, Public School, T-Station
Utilities Available for Electric Range, for Electric Dryer, Washer Hookup
Roof Type Shingle
Total Parking Spaces 4
Garage Yes
Building
Lot Description Level
Foundation Stone
Sewer Public Sewer
Water Public
Architectural Style Colonial
Others
Senior Community false
Read Less
Want to know what your home might be worth? Contact us for a FREE valuation!

Our team is ready to help you sell your home for the highest possible price ASAP
Bought with Kristin Buker • The Simply Sold Realty Co.





