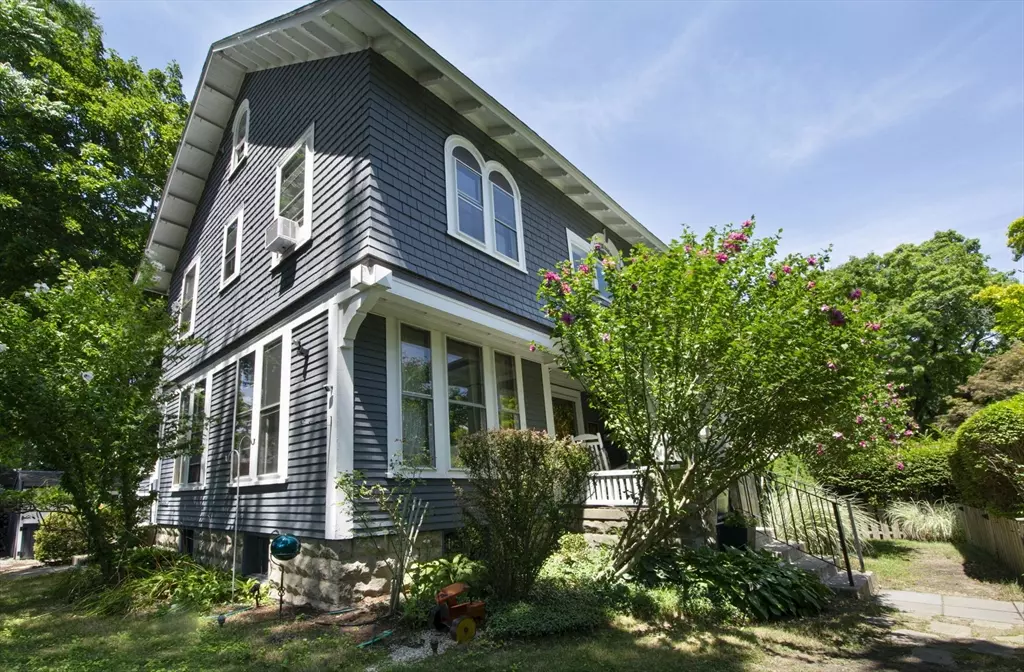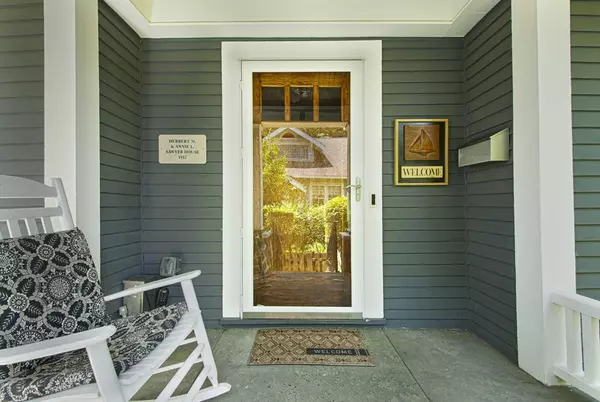$460,000
$435,000
5.7%For more information regarding the value of a property, please contact us for a free consultation.
2 Richardson Ter Worcester, MA 01602
3 Beds
1.5 Baths
1,764 SqFt
Key Details
Sold Price $460,000
Property Type Single Family Home
Sub Type Single Family Residence
Listing Status Sold
Purchase Type For Sale
Square Footage 1,764 sqft
Price per Sqft $260
MLS Listing ID 73265602
Sold Date 08/30/24
Style Colonial
Bedrooms 3
Full Baths 1
Half Baths 1
HOA Y/N false
Year Built 1912
Annual Tax Amount $3,953
Tax Year 2024
Lot Size 4,356 Sqft
Acres 0.1
Property Description
Nestled on one of the city's two historic walking terraces on the west-side this craftsman colonial is well maintained and updated. Situated behind a gate and hedges with a private yard and deck makes it an enchanting retreat from the bustle of the city. The interior's rich warm woodwork, tall ceilings, and natural light draw you in. Beamed ceilings, gleaming hardwoods, and a custom-built large marble fireplace with a gas-log insert. Tastefully updated without forsaking the original character and charm. Full basement with finished room and laundry and a large walk-up attic for all storage needs. Three proportionate bedrooms plus an office space above entryway featuring a Palladian window and built-in bookcase. Updates include fifty-year (50) architectural roof, new boiler, HW tank, wiring, plumbing, and updated half & full bath. Unique kitchen design with access to lower level and deck. Seller offering 1 year comprehensive home warranty. Loved by current owners for 14+ years.
Location
State MA
County Worcester
Zoning RS-7
Direction Newton Square to Midland (park on Midland and look for directional sign to Richardson Ter)
Rooms
Basement Full, Partially Finished, Interior Entry, Concrete
Primary Bedroom Level Second
Dining Room Closet/Cabinets - Custom Built, Flooring - Wood
Kitchen Flooring - Stone/Ceramic Tile, Balcony / Deck, Pantry, Countertops - Stone/Granite/Solid, Exterior Access, Remodeled, Stainless Steel Appliances
Interior
Interior Features Recessed Lighting, Countertops - Upgraded, Office, Bonus Room, Walk-up Attic
Heating Steam, Natural Gas
Cooling Window Unit(s)
Flooring Wood, Tile, Laminate, Flooring - Hardwood
Fireplaces Number 1
Fireplaces Type Living Room
Appliance Gas Water Heater, Range, Dishwasher, Refrigerator, Washer, Dryer
Laundry Gas Dryer Hookup, Washer Hookup, In Basement
Exterior
Exterior Feature Porch, Rain Gutters, Storage, Professional Landscaping, Decorative Lighting, Fenced Yard, Garden
Fence Fenced/Enclosed, Fenced
Community Features Public Transportation, Shopping, Park, Walk/Jog Trails, Medical Facility, Laundromat, House of Worship, Private School, Public School, University, Sidewalks
Utilities Available for Gas Range
Roof Type Asphalt/Composition Shingles
Garage No
Building
Lot Description Other
Foundation Stone, Brick/Mortar
Sewer Public Sewer
Water Public
Architectural Style Colonial
Schools
Elementary Schools Midland
Middle Schools Forest Grove
High Schools Dorherty
Others
Senior Community false
Acceptable Financing Contract
Listing Terms Contract
Read Less
Want to know what your home might be worth? Contact us for a FREE valuation!

Our team is ready to help you sell your home for the highest possible price ASAP
Bought with Kimberly McGhee • RE/MAX Vision





