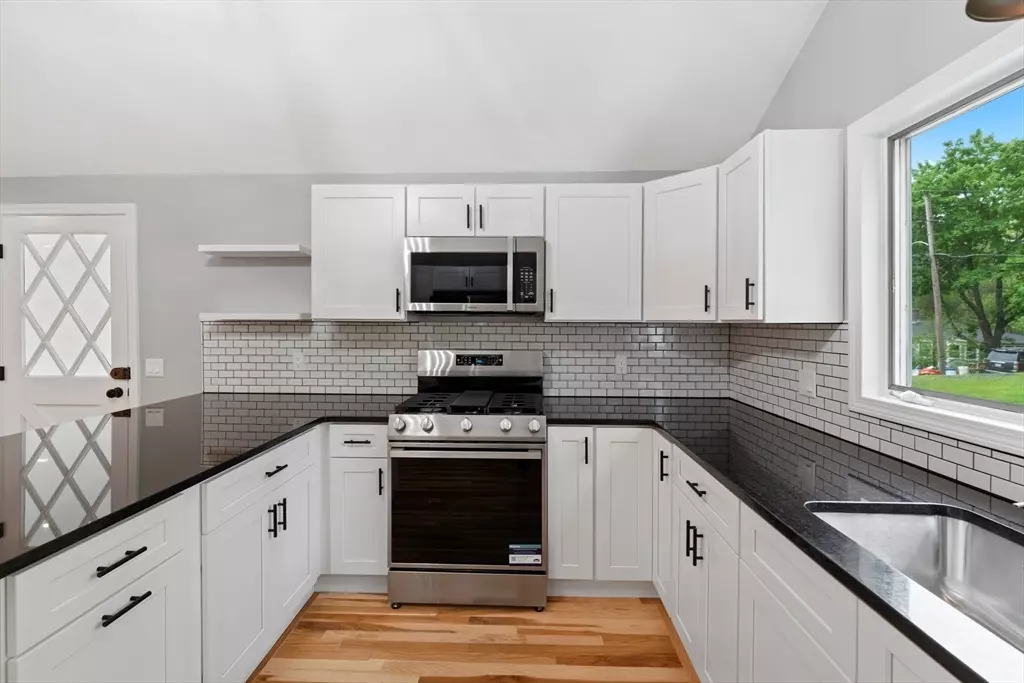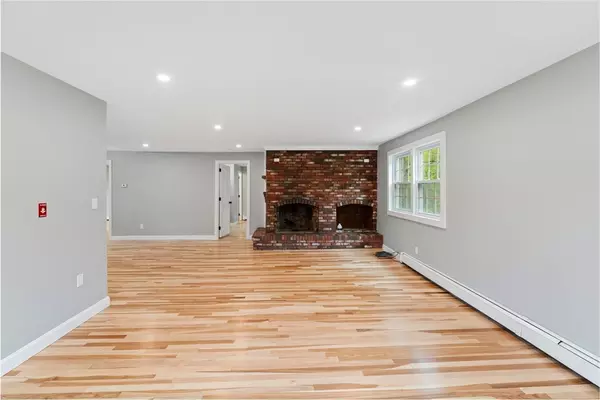$575,000
$585,000
1.7%For more information regarding the value of a property, please contact us for a free consultation.
76 Elm Street Upton, MA 01568
3 Beds
2 Baths
1,719 SqFt
Key Details
Sold Price $575,000
Property Type Single Family Home
Sub Type Single Family Residence
Listing Status Sold
Purchase Type For Sale
Square Footage 1,719 sqft
Price per Sqft $334
MLS Listing ID 73243639
Sold Date 08/30/24
Style Cape,Other (See Remarks)
Bedrooms 3
Full Baths 2
HOA Y/N false
Year Built 1900
Annual Tax Amount $5,710
Tax Year 2023
Lot Size 1.000 Acres
Acres 1.0
Property Description
Welcome to this charming, single-family home feat. 3 spacious bed. & 2 updated bath. This home boasts a brand-new roof & new windows, ensuring longevity & energy efficiency. Step into the updated kitchen, where you'll find new cabinets, a stylish tile backsplash, granite countertops, & all-new stainless-steel appliances—a chef's dream. New flooring throughout includes gleaming hardwood floors in the kitchen, living room, & primary bedroom. Both baths have been updated for modern comfort. 1st floor bed & bath make this home ideal for aging in place. Convenient first-floor laundry adds to the home's functionality. Enjoy the warmth & ambiance of a brick fireplace in the living area & relax on the heated front porch year-round. The first floor also offers potential for a 4th bed., perfect for guests or a home office. Freshly painted throughout with a newer heating system, this home is move-in ready and waiting for you to make it your own. Only 7 min to 495 & 2 min drive to Kiwanis beach.
Location
State MA
County Worcester
Zoning RES
Direction USE GPS
Rooms
Basement Full, Unfinished
Interior
Heating Baseboard
Cooling None
Flooring Wood, Tile, Carpet
Fireplaces Number 1
Appliance Water Heater, Range, Dishwasher, Microwave, Refrigerator, Washer, Dryer
Exterior
Exterior Feature Porch - Enclosed
Community Features Walk/Jog Trails, Conservation Area, Highway Access, Public School
Roof Type Shingle
Total Parking Spaces 8
Garage No
Building
Lot Description Wooded
Foundation Stone
Sewer Private Sewer
Water Public
Architectural Style Cape, Other (See Remarks)
Others
Senior Community false
Read Less
Want to know what your home might be worth? Contact us for a FREE valuation!

Our team is ready to help you sell your home for the highest possible price ASAP
Bought with Karen Mcdermott • Suburban Lifestyle Real Estate





