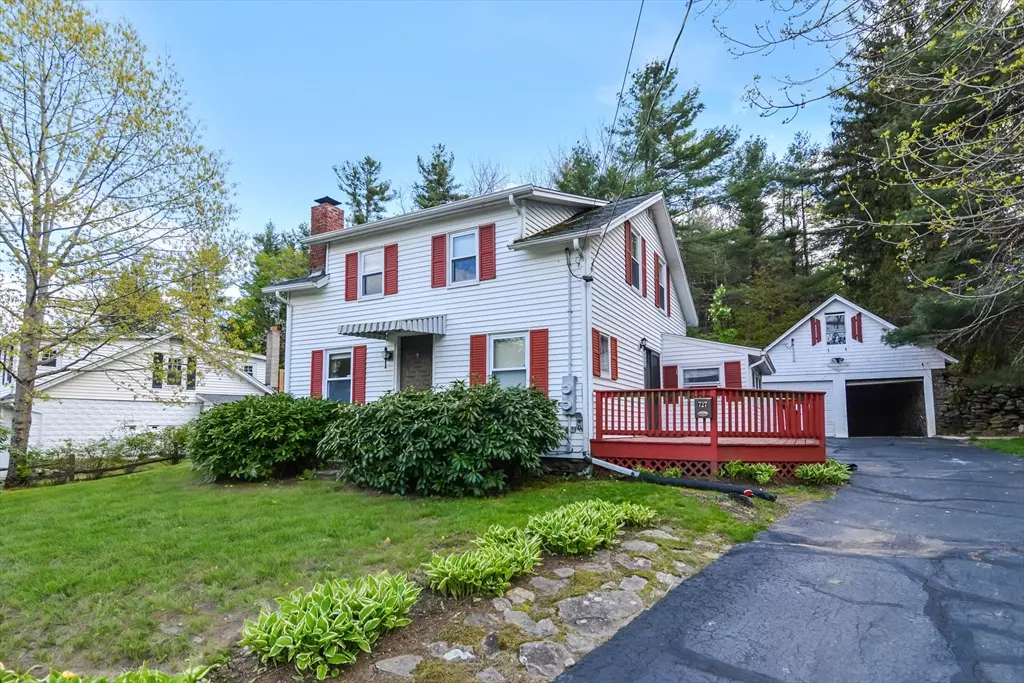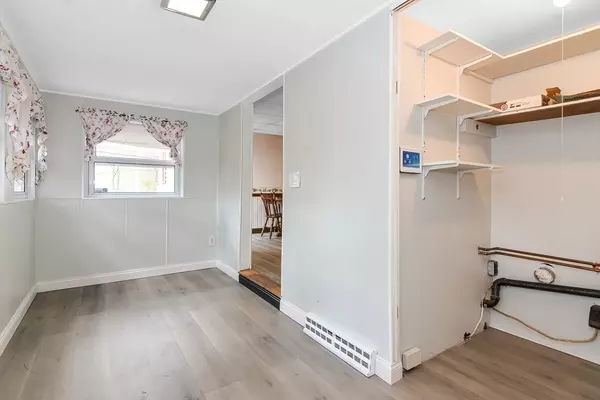$300,000
$299,900
For more information regarding the value of a property, please contact us for a free consultation.
727 Pleasant St Paxton, MA 01612
3 Beds
1.5 Baths
1,290 SqFt
Key Details
Sold Price $300,000
Property Type Single Family Home
Sub Type Single Family Residence
Listing Status Sold
Purchase Type For Sale
Square Footage 1,290 sqft
Price per Sqft $232
MLS Listing ID 73240463
Sold Date 08/30/24
Style Cape
Bedrooms 3
Full Baths 1
Half Baths 1
HOA Y/N false
Year Built 1930
Annual Tax Amount $4,852
Tax Year 2024
Lot Size 0.280 Acres
Acres 0.28
Property Description
Welcome to your new home in the serene town of Paxton, MA! This 3 bed, 1.5 bath property has everything you need. Step inside the welcoming mudroom, complete with laundry facilities, offering practicality and organization from the moment you arrive. The kitchen offers plenty of space for cooking and the deck off the kitchen gives the perfect space for entertaining! Relax in the inviting living room or cozy up in the den with a built-in fireplace and grill. Upstairs, three bedrooms provide comfortable retreats. The primary bedroom features a half bath! Recent updates include new vinyl flooring in the mudroom and kitchen and fresh paint throughout! Outside, there's a two-car garage with finished space above, perfect for storage! Located minutes from Worcester, close to amenities and outdoor activities. Don't miss out - schedule a showing today!
Location
State MA
County Worcester
Zoning 0R2
Direction Follow Pleasant St. (Route 122) home is on your left after going through the center of town.
Rooms
Family Room Flooring - Hardwood
Basement Bulkhead, Sump Pump, Concrete
Primary Bedroom Level Second
Kitchen Flooring - Vinyl
Interior
Interior Features Internet Available - Broadband
Heating Forced Air, Oil
Cooling Window Unit(s)
Flooring Vinyl, Hardwood
Fireplaces Number 1
Fireplaces Type Family Room
Appliance Electric Water Heater, Range, Dishwasher, Refrigerator
Laundry Flooring - Vinyl, First Floor, Electric Dryer Hookup, Washer Hookup
Exterior
Exterior Feature Deck, Storage
Garage Spaces 2.0
Community Features Pool, Tennis Court(s), Park, House of Worship, Public School
Utilities Available for Electric Range, for Electric Oven, for Electric Dryer, Washer Hookup
Roof Type Shingle
Total Parking Spaces 6
Garage Yes
Building
Lot Description Wooded
Foundation Stone
Sewer Private Sewer
Water Public
Architectural Style Cape
Schools
Elementary Schools Paxton
Others
Senior Community false
Read Less
Want to know what your home might be worth? Contact us for a FREE valuation!

Our team is ready to help you sell your home for the highest possible price ASAP
Bought with Carlos Carvajal • Century 21 North East





