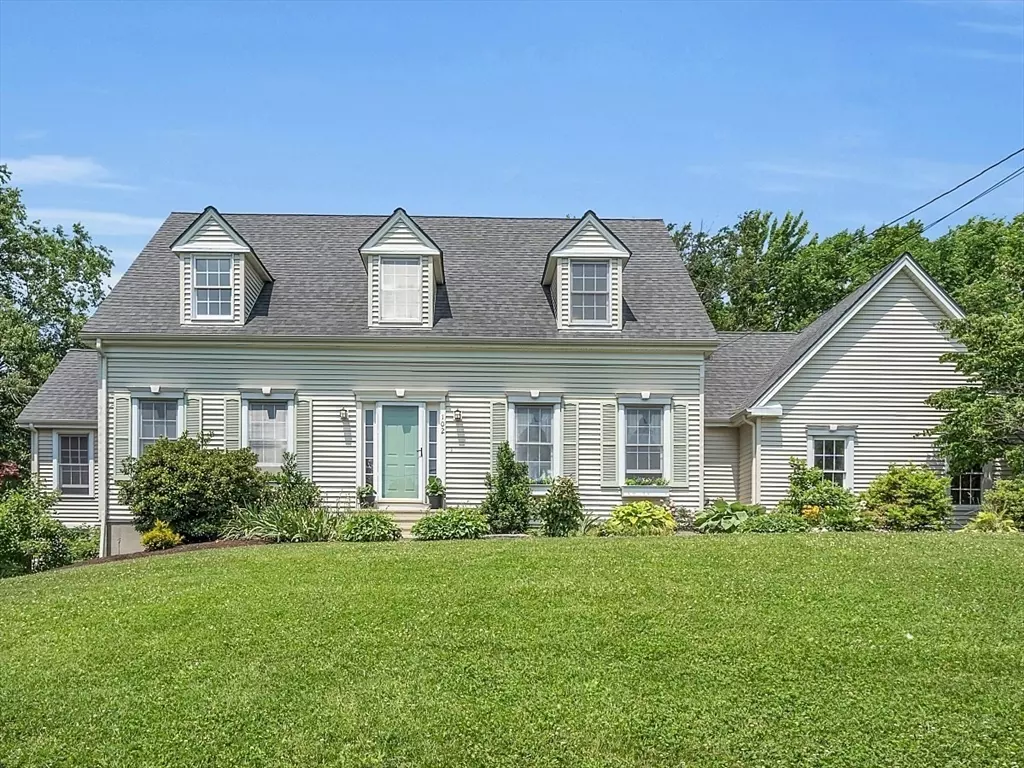$865,000
$899,900
3.9%For more information regarding the value of a property, please contact us for a free consultation.
102 Adams St. Westborough, MA 01581
5 Beds
4 Baths
3,206 SqFt
Key Details
Sold Price $865,000
Property Type Single Family Home
Sub Type Single Family Residence
Listing Status Sold
Purchase Type For Sale
Square Footage 3,206 sqft
Price per Sqft $269
MLS Listing ID 73255621
Sold Date 08/29/24
Style Cape
Bedrooms 5
Full Baths 4
HOA Y/N false
Year Built 1992
Annual Tax Amount $12,375
Tax Year 2024
Lot Size 1.360 Acres
Acres 1.36
Property Description
This beautiful Cape style home sits on a private lot with over an acre of beautiful, matured landscaping. Enter through the two-story open foyer and you will be greeted by the formal living room, a comfortable space for enjoying visitors. A wonderful dining room for all those holidays, an open kitchen with maple cabinets and upgraded granite countertops, a breakfast nook looking out at the beautiful brick patio and the family room with a fireplace & slider to the back composite deck allowing for private nights for swimming in the pool or just staring at the stars. First floor bedroom could also be used as an office or playroom. The second floor features the master bedroom with an ensuite & two more bedrooms with a convenient jack & jill style bathroom. Fully finished walk out basement houses the 5th bedroom, a full bath with shower and a bonus room that can be used as a playroom, media room, and more. Walk out has a private patio. Great location. Top rated schools. Easy to show.
Location
State MA
County Worcester
Zoning R
Direction USE GPS
Rooms
Family Room Flooring - Wall to Wall Carpet, Deck - Exterior, Open Floorplan, Slider
Basement Full, Finished, Walk-Out Access
Primary Bedroom Level Second
Dining Room Flooring - Hardwood
Kitchen Flooring - Hardwood, Window(s) - Bay/Bow/Box, Dining Area, Countertops - Stone/Granite/Solid, Countertops - Upgraded, Breakfast Bar / Nook, Exterior Access, Stainless Steel Appliances
Interior
Interior Features Bathroom - Tiled With Shower Stall, Closet, Bathroom, Bonus Room
Heating Baseboard, Propane
Cooling None
Flooring Tile, Carpet, Hardwood, Flooring - Stone/Ceramic Tile, Flooring - Wall to Wall Carpet
Fireplaces Number 1
Fireplaces Type Family Room
Appliance Range, Dishwasher, Disposal, Microwave, Refrigerator, Washer, Dryer
Laundry Washer Hookup, Main Level, Exterior Access, First Floor
Exterior
Exterior Feature Deck - Composite, Patio, Pool - Inground, Rain Gutters, Invisible Fence
Garage Spaces 2.0
Fence Invisible
Pool In Ground
Community Features Shopping, Tennis Court(s), Walk/Jog Trails, Stable(s), Golf, Conservation Area, House of Worship, T-Station
Utilities Available for Gas Range
Roof Type Shingle
Total Parking Spaces 6
Garage Yes
Private Pool true
Building
Lot Description Corner Lot
Foundation Concrete Perimeter
Sewer Public Sewer
Water Private
Architectural Style Cape
Others
Senior Community false
Read Less
Want to know what your home might be worth? Contact us for a FREE valuation!

Our team is ready to help you sell your home for the highest possible price ASAP
Bought with Donna Towne • ERA Key Realty Services - Distinctive Group





