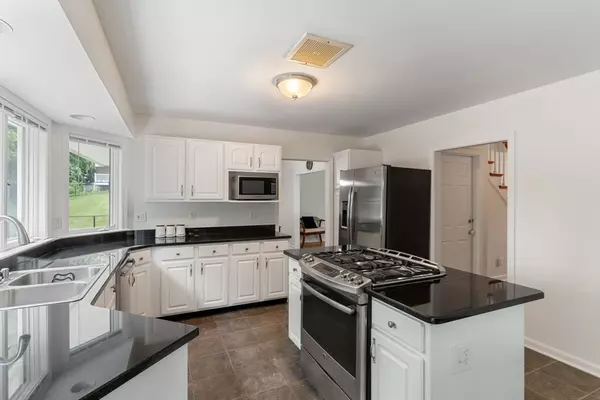$850,000
$850,000
For more information regarding the value of a property, please contact us for a free consultation.
10 Overlook Dr Franklin, MA 02038
3 Beds
3 Baths
3,200 SqFt
Key Details
Sold Price $850,000
Property Type Single Family Home
Sub Type Single Family Residence
Listing Status Sold
Purchase Type For Sale
Square Footage 3,200 sqft
Price per Sqft $265
MLS Listing ID 73266059
Sold Date 09/03/24
Style Colonial
Bedrooms 3
Full Baths 3
HOA Y/N false
Year Built 1990
Annual Tax Amount $8,814
Tax Year 2024
Lot Size 0.490 Acres
Acres 0.49
Property Description
Impeccably Maintained Home in a sought after cul de sac neighborhood close to town, train and easy highway access. This pristine home with open floor plan and lovely lot features beautiful spaces inside and out. This home features a private home office and a stunning kitchen that overlooks the beautiful backyard. Friends and family can spread out and enjoy the newly added Family Room with cathedral ceilings. The first level is finished out with a pretty, fireplaced living room and formal dining room. The upstairs bedrooms all have an ensuite bath. The home's walk out lower level is ideal for a playroom, game room and/ or an exercise space. The laundry is conveniently located on the lower level as well. The outdoor space features a new, large deck which leads to the built in barbecue area and stunning patio which overlooks the beautiful, fully fenced in back yard. This sought after location offers a lovely neighborhood setting on a quiet cul de sac.
Location
State MA
County Norfolk
Zoning SF3
Direction Route 140/ West Central to Pond St to Overlook Drive
Rooms
Family Room Flooring - Hardwood, French Doors, Exterior Access, Open Floorplan, Slider
Primary Bedroom Level Second
Dining Room Flooring - Hardwood, Window(s) - Picture, Open Floorplan
Kitchen Flooring - Hardwood, Dining Area, Balcony / Deck, Pantry, Countertops - Upgraded, Kitchen Island, Deck - Exterior, Exterior Access, Open Floorplan, Slider, Stainless Steel Appliances, Lighting - Pendant
Interior
Interior Features Closet, Open Floorplan, Media Room, Play Room, Home Office
Heating Forced Air, Natural Gas
Cooling Central Air, Heat Pump
Flooring Tile, Carpet, Hardwood, Flooring - Wall to Wall Carpet, Flooring - Stone/Ceramic Tile, Flooring - Hardwood
Fireplaces Number 2
Fireplaces Type Living Room, Master Bedroom
Appliance Range, Dishwasher, Refrigerator, Washer, Dryer
Laundry In Basement
Exterior
Exterior Feature Deck, Patio, Rain Gutters, Professional Landscaping, Stone Wall
Garage Spaces 2.0
Community Features Public Transportation, Shopping, Park, Walk/Jog Trails, Golf, Medical Facility, Conservation Area, Highway Access, House of Worship, Public School, T-Station, University
Utilities Available for Gas Range
Roof Type Shingle
Total Parking Spaces 6
Garage Yes
Building
Lot Description Cleared
Foundation Concrete Perimeter
Sewer Public Sewer
Water Public
Architectural Style Colonial
Schools
Elementary Schools Oak Street
Middle Schools Horace Mann
High Schools Franklin High
Others
Senior Community false
Read Less
Want to know what your home might be worth? Contact us for a FREE valuation!

Our team is ready to help you sell your home for the highest possible price ASAP
Bought with Renata Schindler • Sgarzi & Stewart Real Estate, LLC





