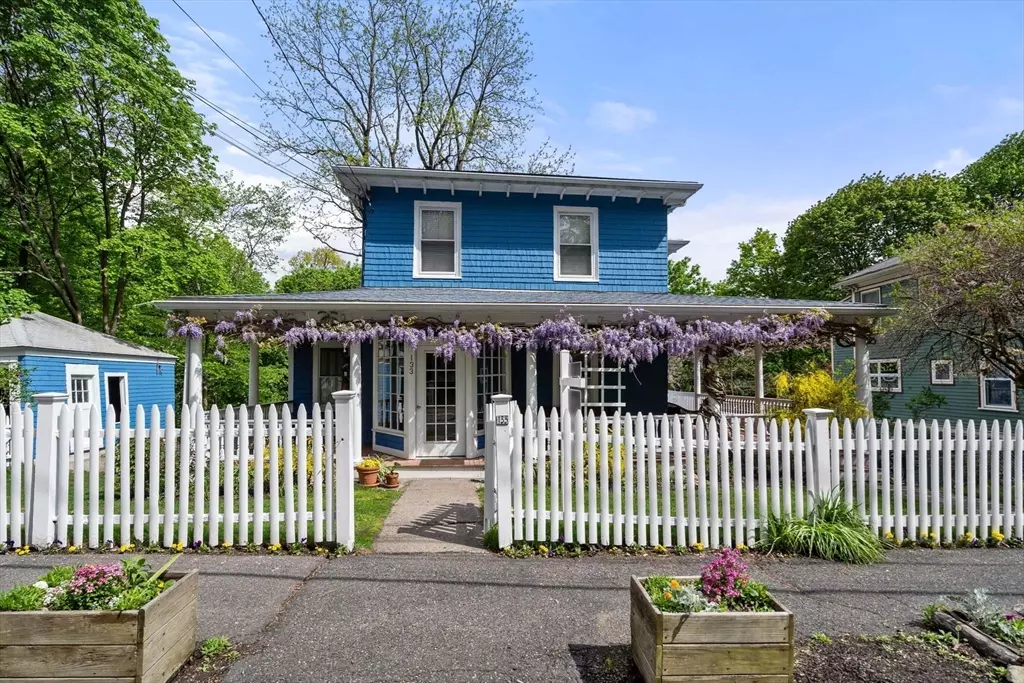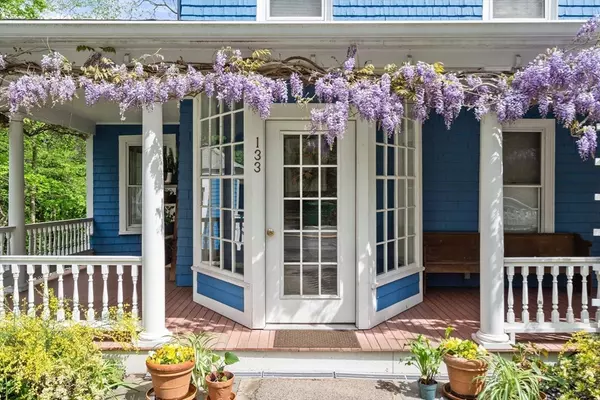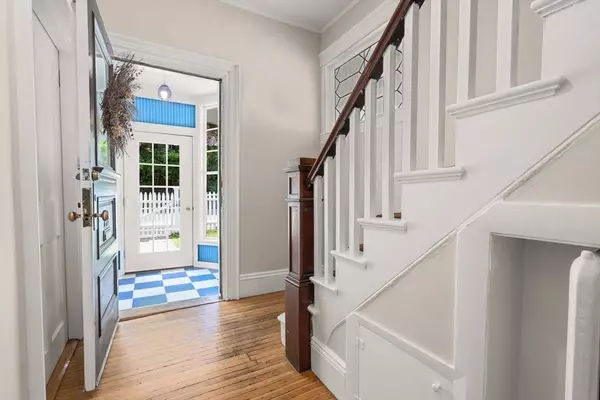$1,550,000
$1,500,000
3.3%For more information regarding the value of a property, please contact us for a free consultation.
133 Newtonville Avenue Newton, MA 02458
5 Beds
4 Baths
3,736 SqFt
Key Details
Sold Price $1,550,000
Property Type Multi-Family
Sub Type Multi Family
Listing Status Sold
Purchase Type For Sale
Square Footage 3,736 sqft
Price per Sqft $414
MLS Listing ID 73235766
Sold Date 08/23/24
Bedrooms 5
Full Baths 4
Year Built 1920
Annual Tax Amount $12,604
Tax Year 2024
Lot Size 0.340 Acres
Acres 0.34
Property Description
Enter this warm and enchanting home beneath the boughs of a fragrant wisteria vine. The front hall leads to a bright living room and sunroom lined with built-in planters positioned to capture the slanting afternoon light. From there, the open floor plan will lead you through the dining room and into the kitchen, which features a commercial Vulcan stove and an eating bar overlooking the verdant back yard. Three bedrooms, two baths. The finished lower level holds a primary suite, with laundry and an office with direct walk-out access. The house has hardwood floors, tall ceilings, a wraparound front porch, and a back deck that will make you feel like you're in a treehouse. The second floor unit has a private entrance, three bedrooms, and two baths with laundry. Architectural drawings are available in the event that the next owner wants to build an attached dwelling. Over 14,000 sf of land for garden beds, recreational play options, and fenced area for pups to run. Two car garage.
Location
State MA
County Middlesex
Zoning MR1
Direction Centre Street turn West on Newtonville Avenue or Walnut turn East on Newtonville Ave.
Rooms
Basement Full, Finished, Concrete
Interior
Interior Features Ceiling Fan(s), Pantry, Storage, Bathroom with Shower Stall, Bathroom With Tub, Bathroom With Tub & Shower, Country Kitchen, Internet Available - Unknown, Living Room, Kitchen, Family Room, Laundry Room, Office/Den, Sunroom, Living RM/Dining RM Combo
Heating Natural Gas, Radiant, Wood Stove
Cooling None
Flooring Tile, Hardwood
Fireplaces Number 1
Fireplaces Type Wood Burning
Appliance Dishwasher, Disposal, Refrigerator, Freezer, Washer, Dryer, Range Hood, Range
Exterior
Exterior Feature Balcony/Deck, Garden
Garage Spaces 2.0
Fence Fenced/Enclosed, Fenced
Community Features Public Transportation, Shopping, Pool, Tennis Court(s), Park, Walk/Jog Trails, Golf, Conservation Area, Highway Access, House of Worship, Private School, Public School, University
Total Parking Spaces 4
Garage Yes
Building
Lot Description Wooded, Sloped
Story 3
Foundation Stone
Sewer Public Sewer
Water Public
Schools
Elementary Schools Cabot
Middle Schools F. A. Day
High Schools Newton North
Others
Senior Community false
Acceptable Financing Contract
Listing Terms Contract
Read Less
Want to know what your home might be worth? Contact us for a FREE valuation!

Our team is ready to help you sell your home for the highest possible price ASAP
Bought with MacKinnon & Co • Compass





