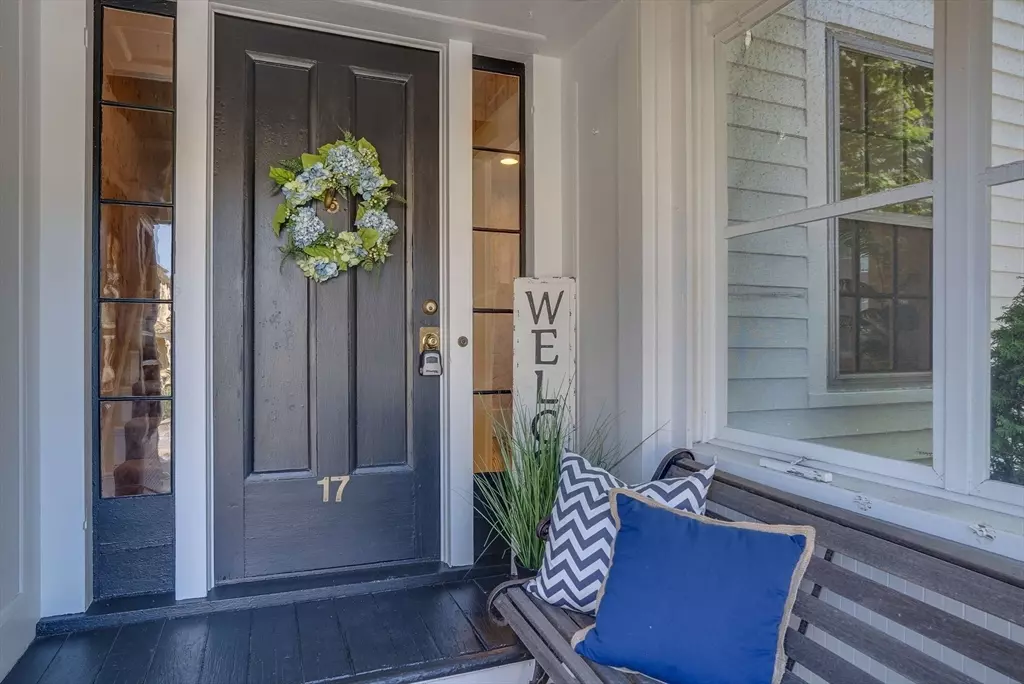$825,000
$888,000
7.1%For more information regarding the value of a property, please contact us for a free consultation.
17 North Rd. Bedford, MA 01730
4 Beds
1.5 Baths
2,064 SqFt
Key Details
Sold Price $825,000
Property Type Single Family Home
Sub Type Single Family Residence
Listing Status Sold
Purchase Type For Sale
Square Footage 2,064 sqft
Price per Sqft $399
Subdivision Town Center
MLS Listing ID 73271545
Sold Date 09/06/24
Style Colonial,Antique
Bedrooms 4
Full Baths 1
Half Baths 1
HOA Y/N false
Year Built 1861
Annual Tax Amount $8,978
Tax Year 2024
Lot Size 0.750 Acres
Acres 0.75
Property Description
Proudly presenting a long admired classic New England Colonial, Circa 1861, situated right near picturesque and historic Bedford Center. While there are many updates, there is so much charm and character retained as well. We love the wide pine floors and French doors. The kitchen has been updated recently with granite counters & alder cabinets, and there is a cozy den/family room adjacent with a gas stove/fireplace. Plenty of space for a home office, either on the first floor or in one of the 4 bedrooms on the second floor. The outdoor space is awesome here; the expansive wrap around deck has to be one of the best in town! The 3/4 acre flat yard is wonderful, and there is even a barn that has been adapted to allow garage car parking as well. Located right across from beloved Bedford Farms Ice Cream and just a short walk to Bedford's "campus" which includes middle and high schools, library, playground, rec center & more. Welcome home!
Location
State MA
County Middlesex
Zoning B
Direction North Rd, by intersection of Great Rd & Concord Rd. Across from Bedford Farms Ice Cream!
Rooms
Family Room Flooring - Wood
Basement Full, Sump Pump, Dirt Floor
Primary Bedroom Level Second
Dining Room Flooring - Wood
Kitchen Countertops - Stone/Granite/Solid, Cabinets - Upgraded
Interior
Interior Features Den, High Speed Internet
Heating Forced Air, Natural Gas, Fireplace(s)
Cooling Window Unit(s)
Flooring Wood, Tile, Carpet, Pine
Fireplaces Number 1
Appliance Gas Water Heater, Water Heater, Range, Dishwasher, Disposal, Microwave, Washer, Dryer
Laundry Gas Dryer Hookup, Washer Hookup, Second Floor
Exterior
Exterior Feature Porch - Enclosed, Deck - Wood, Rain Gutters, Barn/Stable, Screens
Garage Spaces 2.0
Community Features Public Transportation, Shopping, Tennis Court(s), Park, Walk/Jog Trails, Stable(s), Golf, Medical Facility, Bike Path, Conservation Area, Highway Access, House of Worship, Private School, Public School, University, Sidewalks
Utilities Available for Gas Range, for Gas Oven, for Gas Dryer, Washer Hookup
Roof Type Shingle,Slate
Total Parking Spaces 8
Garage Yes
Building
Lot Description Level
Foundation Stone
Sewer Public Sewer
Water Public
Architectural Style Colonial, Antique
Schools
Elementary Schools Davis/Lane
Middle Schools John Glenn
High Schools Bedford
Others
Senior Community false
Read Less
Want to know what your home might be worth? Contact us for a FREE valuation!

Our team is ready to help you sell your home for the highest possible price ASAP
Bought with Karen Brown • RE/MAX Innovative Properties





