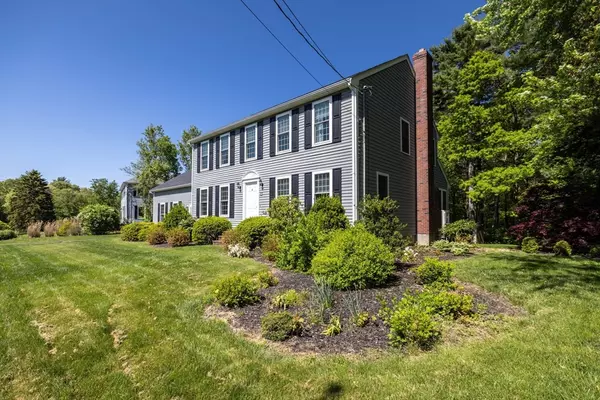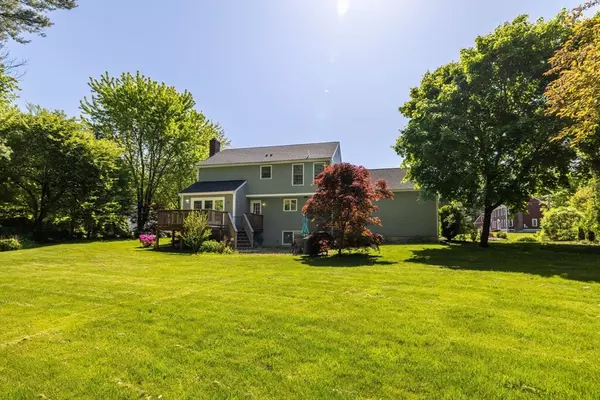$813,500
$844,900
3.7%For more information regarding the value of a property, please contact us for a free consultation.
23 Heidi Rd Easton, MA 02375
4 Beds
2.5 Baths
1,968 SqFt
Key Details
Sold Price $813,500
Property Type Single Family Home
Sub Type Single Family Residence
Listing Status Sold
Purchase Type For Sale
Square Footage 1,968 sqft
Price per Sqft $413
Subdivision Sierra Hills
MLS Listing ID 73243122
Sold Date 09/06/24
Style Colonial
Bedrooms 4
Full Baths 2
Half Baths 1
HOA Y/N false
Year Built 1990
Annual Tax Amount $8,969
Tax Year 2024
Lot Size 1.220 Acres
Acres 1.22
Property Description
Just in time for summer, this stunning 4-bedroom, 2.5-bathroom Colonial in the highly sought-after Sierra Hills Subdivision is ready for you. Meticulously maintained with recent updates, including brand new front windows, a new heating and central air system, a new hot water tank, a newly renovated kitchen with brand-new stainless-steel appliances, an updated half bath, new flooring, and the list goes on! Set on over an acre, the private, shaded backyard is perfect for entertainment. Inside, you'll find a spacious layout featuring a huge sitting area with French doors that flow nicely to the office/bonus space and formal dining area. Upstairs offers a primary bedroom with an en suite, three additional bedrooms, and a full bathroom. Additionally, the full walk-out basement is ready for your finishing touches. Conveniently located close to highways, restaurants, and shopping, this home is perfect for commuters. Don't miss out—book your private showing today!
Location
State MA
County Bristol
Area South Easton
Zoning R
Direction Highland St to Heidi Rd
Rooms
Basement Full, Walk-Out Access, Interior Entry, Unfinished
Interior
Heating Forced Air, Heat Pump
Cooling Central Air
Flooring Carpet, Hardwood
Fireplaces Number 1
Appliance Electric Water Heater, Water Heater, Range, Dishwasher, Microwave, Refrigerator, Freezer, Washer, Dryer, Plumbed For Ice Maker
Laundry Electric Dryer Hookup, Washer Hookup
Exterior
Exterior Feature Deck, Patio, Storage
Garage Spaces 2.0
Utilities Available for Electric Range, for Electric Dryer, Washer Hookup, Icemaker Connection
Total Parking Spaces 6
Garage Yes
Building
Lot Description Wooded, Cleared
Foundation Concrete Perimeter
Sewer Private Sewer
Water Public
Architectural Style Colonial
Schools
Elementary Schools Center
Middle Schools Rich Olmsted
High Schools Oliver Ames
Others
Senior Community false
Acceptable Financing Contract
Listing Terms Contract
Read Less
Want to know what your home might be worth? Contact us for a FREE valuation!

Our team is ready to help you sell your home for the highest possible price ASAP
Bought with John Allaire • Easton Real Estate, LLC





