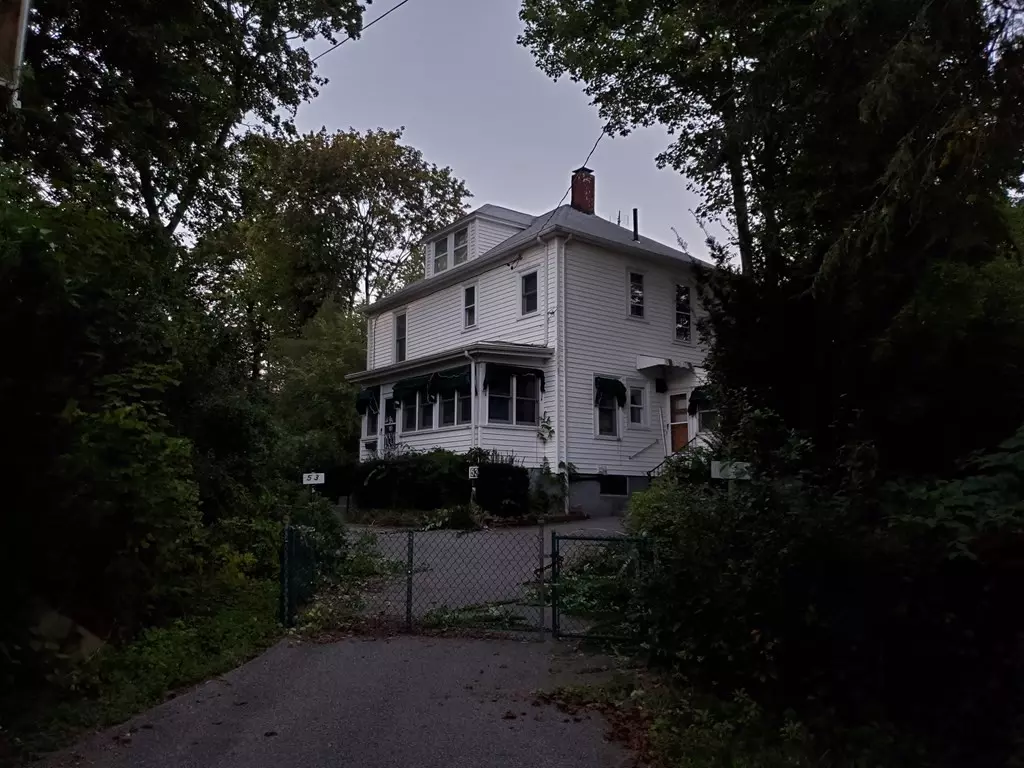$1,005,000
$999,000
0.6%For more information regarding the value of a property, please contact us for a free consultation.
53 White Ave Newton, MA 02459
3 Beds
1.5 Baths
2,205 SqFt
Key Details
Sold Price $1,005,000
Property Type Single Family Home
Sub Type Single Family Residence
Listing Status Sold
Purchase Type For Sale
Square Footage 2,205 sqft
Price per Sqft $455
Subdivision Newton Center
MLS Listing ID 73167308
Sold Date 08/16/24
Style Antique
Bedrooms 3
Full Baths 1
Half Baths 1
HOA Y/N false
Year Built 1918
Annual Tax Amount $7,083
Tax Year 2023
Lot Size 0.280 Acres
Acres 0.28
Property Description
Developers, Builders, Fixers: Newton Center located 1/4 acre lot with a 2 story single family 1918 home with three 2nd floor bedrooms, stairs to the attic, full basement with a workshop, wine cellar, laundry and a step-up walk-out up to the backyard. An enclosed windowed front porch is on the SW front of the house. There is a detached one-car garage by the Bow Rd. driveway entrance to the property and there is a long paved driveway running from there along the Northern property line. The front entrance and driveway is off the cul-de-sac at the west end of White Avenue. The house is full of many years of accumulation of tools, supplies, books, old electronics, etc.(Stuff) and furniture. Most will need removal. The owner is open to your thoughts but has no desire to remove, take or keep any of the current contents of the building. Shown by appointment only. We'll see you there.
Location
State MA
County Middlesex
Zoning SR3
Direction Up White Ave, then left to the end, one o-clock on the cul-de-sac.
Rooms
Basement Full, Walk-Out Access, Concrete
Primary Bedroom Level Second
Interior
Heating Central, Forced Air, Natural Gas
Cooling None
Flooring Wood, Vinyl
Appliance Gas Water Heater, Range, Refrigerator
Laundry In Basement
Exterior
Exterior Feature Porch, Porch - Enclosed
Garage Spaces 1.0
Fence Fenced/Enclosed
Community Features Public Transportation, Shopping, Park, Public School, T-Station
Utilities Available for Gas Range
Roof Type Shingle
Total Parking Spaces 4
Garage Yes
Building
Lot Description Cul-De-Sac, Easements
Foundation Concrete Perimeter
Sewer Public Sewer
Water Public
Architectural Style Antique
Schools
Elementary Schools Bowen
Middle Schools Brown
High Schools Either
Others
Senior Community false
Read Less
Want to know what your home might be worth? Contact us for a FREE valuation!

Our team is ready to help you sell your home for the highest possible price ASAP
Bought with Christopher M. Noble • Mere-Stone Properties

