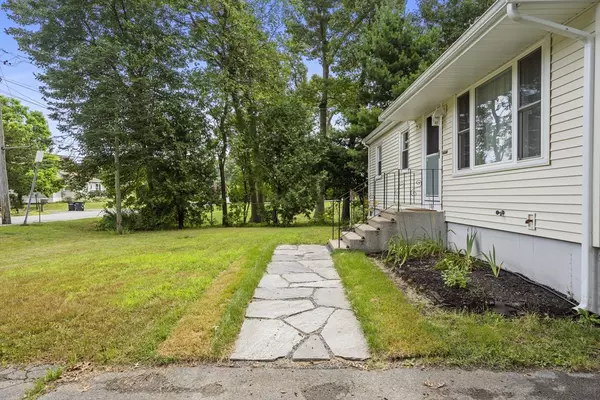$525,000
$499,900
5.0%For more information regarding the value of a property, please contact us for a free consultation.
164 Canton St Randolph, MA 02368
3 Beds
1 Bath
864 SqFt
Key Details
Sold Price $525,000
Property Type Single Family Home
Sub Type Single Family Residence
Listing Status Sold
Purchase Type For Sale
Square Footage 864 sqft
Price per Sqft $607
MLS Listing ID 73268540
Sold Date 09/06/24
Style Ranch
Bedrooms 3
Full Baths 1
HOA Y/N false
Year Built 1960
Annual Tax Amount $4,934
Tax Year 2024
Lot Size 0.280 Acres
Acres 0.28
Property Description
OFFER ACCEPTED - OPEN HOUSE FOR BACK UP OFFERS! Move right in and enjoy the many updates and low maintenance with the newer architectural shingle roof, vinyl siding, newer replacement windows, updated kitchen, bath, heating system, a/c and 200amp electrical panel! Step inside to discover a fully renovated interior, boasting beautiful hardwood floors throughout. The renovated kitchen is a chef's delight, equipped with newer stainless steel appliances, a gas stove, granite counters, and pantry. The cozy living area features a fireplace, creating a warm & inviting atmosphere. Outside, a newly vinyl fenced yard and deck provide the perfect space for outdoor relaxation and entertaining. The property also includes newer central air and forced hot air by gas for year-round comfort.This home includes a full basement with tall ceilings for additional storage or potential living space, as well as laundry space with gas dryer hookup. Located in a desirable North Randolph on the Canton line!
Location
State MA
County Norfolk
Zoning RH
Direction GPS 164 Canton St., Randolph
Rooms
Basement Full, Interior Entry, Concrete, Unfinished
Primary Bedroom Level First
Kitchen Flooring - Stone/Ceramic Tile, Pantry, Countertops - Stone/Granite/Solid, Countertops - Upgraded, Remodeled, Gas Stove
Interior
Heating Forced Air, Natural Gas
Cooling Central Air
Flooring Wood, Tile
Fireplaces Number 1
Fireplaces Type Living Room
Appliance Gas Water Heater, Range, Dishwasher, Disposal, Microwave, Refrigerator, Washer, Dryer
Laundry Gas Dryer Hookup, In Basement, Washer Hookup
Exterior
Exterior Feature Deck - Wood, Rain Gutters, Screens, Fenced Yard
Fence Fenced
Community Features Public Transportation, Shopping, Park, Walk/Jog Trails, Stable(s), Golf, Conservation Area, Highway Access, House of Worship, Private School, Public School, T-Station, University, Sidewalks
Utilities Available for Gas Range, for Gas Dryer, Washer Hookup
Roof Type Shingle
Total Parking Spaces 2
Garage No
Building
Lot Description Cleared, Level
Foundation Concrete Perimeter
Sewer Public Sewer
Water Public
Architectural Style Ranch
Others
Senior Community false
Read Less
Want to know what your home might be worth? Contact us for a FREE valuation!

Our team is ready to help you sell your home for the highest possible price ASAP
Bought with Devon Turner • Elevated Realty, LLC





