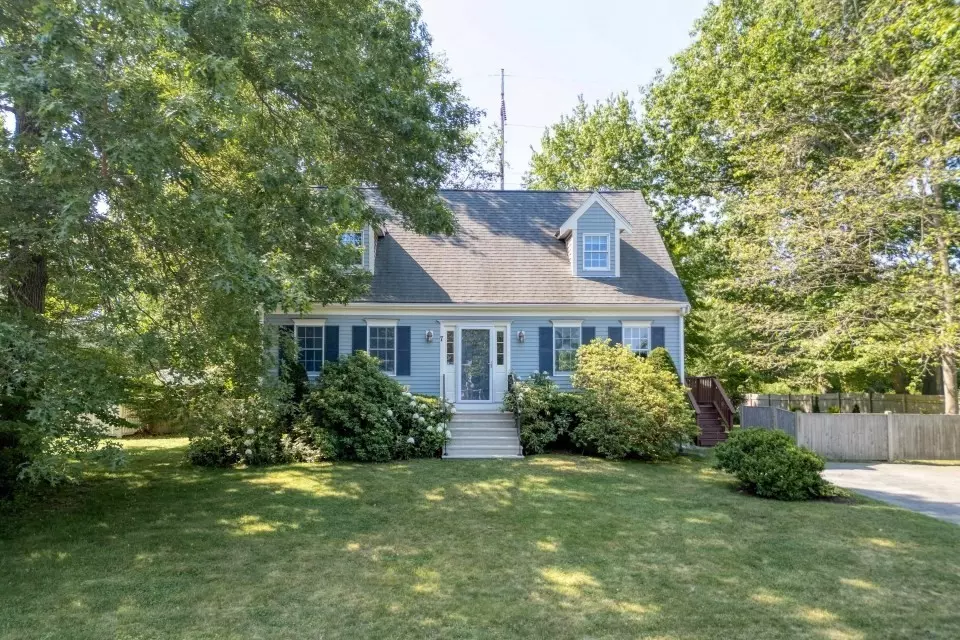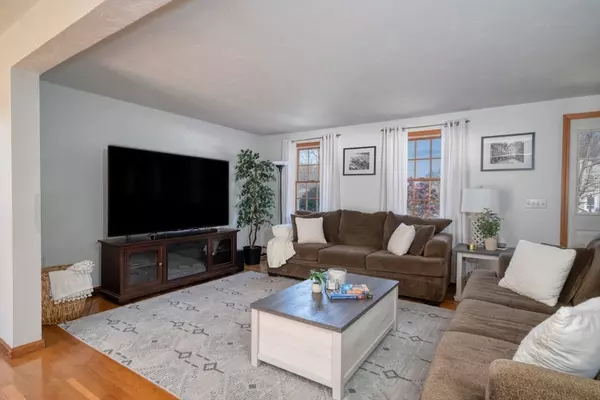$622,000
$650,000
4.3%For more information regarding the value of a property, please contact us for a free consultation.
7 Nobscot Brook Ln Rockland, MA 02370
3 Beds
2 Baths
1,638 SqFt
Key Details
Sold Price $622,000
Property Type Single Family Home
Sub Type Single Family Residence
Listing Status Sold
Purchase Type For Sale
Square Footage 1,638 sqft
Price per Sqft $379
Subdivision French'S Crossing
MLS Listing ID 73256883
Sold Date 09/06/24
Style Cape
Bedrooms 3
Full Baths 2
HOA Fees $38/ann
HOA Y/N true
Year Built 1994
Annual Tax Amount $7,735
Tax Year 2023
Lot Size 0.340 Acres
Acres 0.34
Property Description
Welcome to your dream home located in French's Crossing! This lovely property boasts 3 spacious bedrooms and 2 full modern baths. This home offers a granite eat-in kitchen, pellet stove (as a second heating source), dining room with chair rail, first-floor laundry, and hardwood flooring. The finished basement offers more living space that can be used to suit your needs. Enjoy your beautifully landscaped fenced-in backyard and oversized deck, ideal for outdoor entertaining. Nestled in a friendly community with its own playground (new one coming soon), and a baseball field, you'll feel right at home in this sought-after area. Don't miss out on this fantastic opportunity. Schedule a showing today and envision your future in this wonderful home!
Location
State MA
County Plymouth
Zoning RESIDE
Direction Beech Street to Bay Path Lane to Cornet Stetson Drive, to Nobscot Brook Lane.
Rooms
Basement Full, Finished, Bulkhead
Primary Bedroom Level Second
Dining Room Flooring - Hardwood, Chair Rail, Lighting - Overhead
Kitchen Wood / Coal / Pellet Stove, Closet, Flooring - Hardwood, Dining Area, Exterior Access, Recessed Lighting, Slider
Interior
Interior Features Closet, Recessed Lighting, Bonus Room
Heating Baseboard, Oil, Pellet Stove
Cooling None
Flooring Vinyl, Carpet, Hardwood, Flooring - Wall to Wall Carpet
Appliance Electric Water Heater, Water Heater, Range, Dishwasher, Disposal, Microwave, Refrigerator, Washer, Dryer
Laundry Bathroom - Full, Electric Dryer Hookup, Washer Hookup, First Floor
Exterior
Exterior Feature Deck - Wood, Rain Gutters, Storage, Fenced Yard
Fence Fenced/Enclosed, Fenced
Community Features Park, Golf, House of Worship, Private School, Public School
Utilities Available for Electric Range, for Electric Dryer, Washer Hookup
Roof Type Shingle
Total Parking Spaces 4
Garage No
Building
Lot Description Easements
Foundation Concrete Perimeter
Sewer Public Sewer
Water Public
Architectural Style Cape
Schools
Middle Schools Rockland Middle
High Schools Rockland High
Others
Senior Community false
Read Less
Want to know what your home might be worth? Contact us for a FREE valuation!

Our team is ready to help you sell your home for the highest possible price ASAP
Bought with Emily LeSage • Keller Williams Realty Signature Properties





