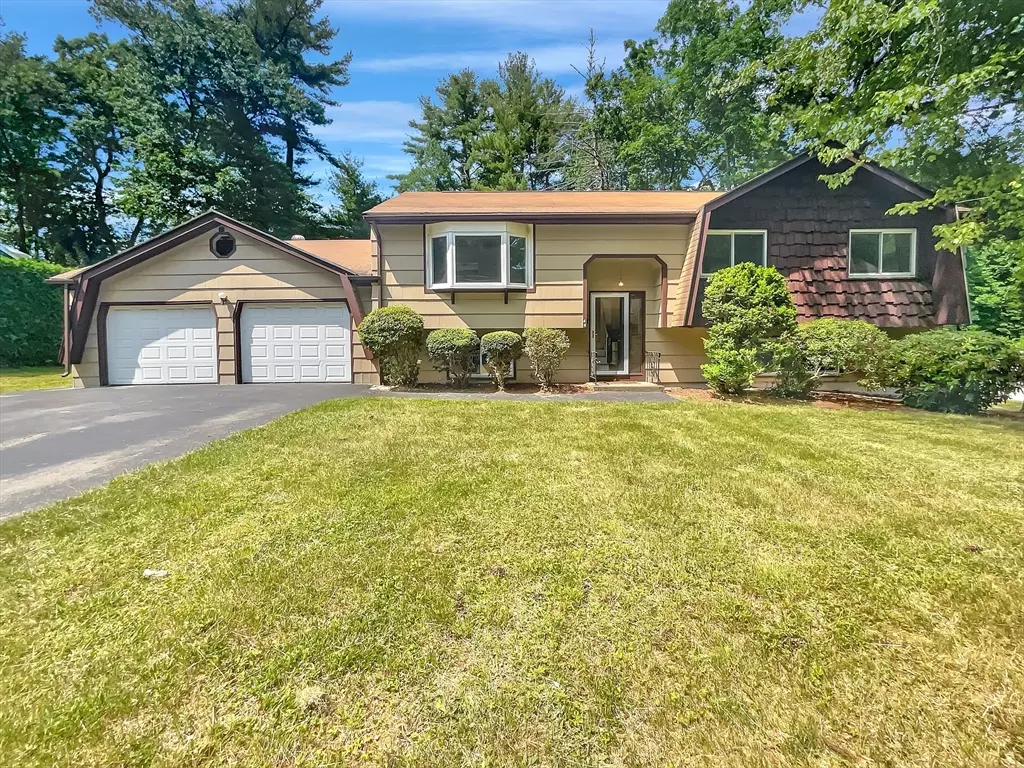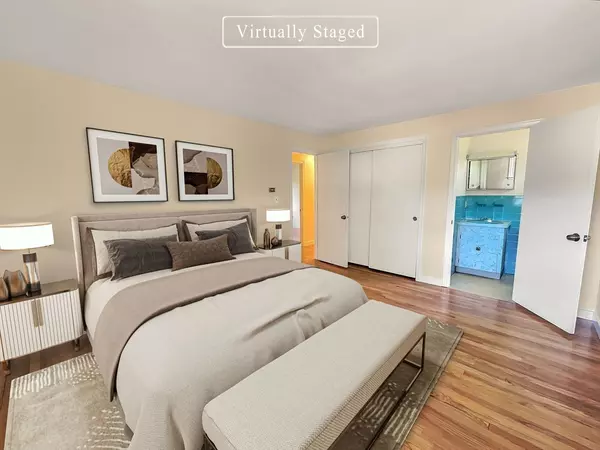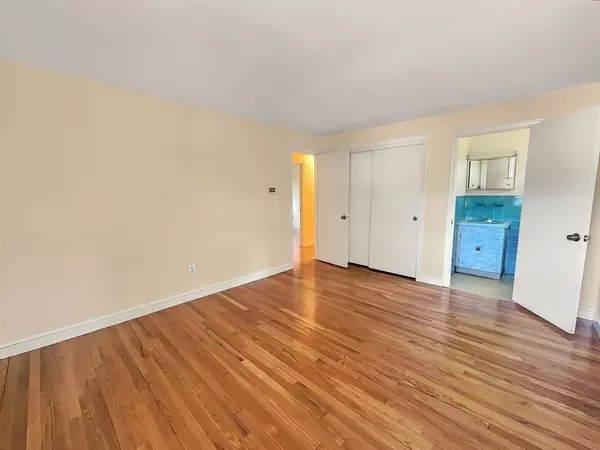$637,000
$670,000
4.9%For more information regarding the value of a property, please contact us for a free consultation.
44 Commonwealth Ave Stoughton, MA 02072
3 Beds
1.5 Baths
1,846 SqFt
Key Details
Sold Price $637,000
Property Type Single Family Home
Sub Type Single Family Residence
Listing Status Sold
Purchase Type For Sale
Square Footage 1,846 sqft
Price per Sqft $345
MLS Listing ID 73256720
Sold Date 09/10/24
Style Raised Ranch
Bedrooms 3
Full Baths 1
Half Baths 1
HOA Y/N false
Year Built 1973
Annual Tax Amount $6,886
Tax Year 2024
Lot Size 0.420 Acres
Acres 0.42
Property Description
Seller may provide credits for allowable buyer costs.Welcome to your future tranquil sanctuary, where every detail is designed to offer comfort, elegance, and timeless appeal. As you enter, you'll be enveloped in a soothing neutral color paint scheme that sets a serene backdrop throughout the home, ensuring a cohesive and calming atmosphere. A cozy fireplace adds both warmth and charm to the home.The primary bathroom is a haven of luxury with double sinks, providing ample space and convenience for a harmonious morning routine. At the heart of this homestead is the gourmet kitchen, featuring a grand kitchen island that not only offers plenty of space. Step outside onto your private deck and experience the serene ambiance, perfect for relaxation. Don't miss this enticing opportunity to make this tranquil sanctuary your own.
Location
State MA
County Norfolk
Zoning RC
Direction Head west on Plain St toward Morton StTurn left onto Morton StTurn left onto Commonwealth Ave
Rooms
Basement Finished
Interior
Heating Forced Air, Electric Baseboard, Steam, Oil
Cooling None
Flooring Wood, Tile, Vinyl, Carpet
Fireplaces Number 1
Appliance Range, Dishwasher, Microwave
Exterior
Garage Spaces 2.0
Utilities Available for Gas Range
Roof Type Asphalt/Composition Shingles
Garage Yes
Building
Lot Description Level
Foundation Slab
Sewer Private Sewer
Water Public
Architectural Style Raised Ranch
Schools
Elementary Schools Joseph H. Gibbo
Middle Schools O'Donnell Middl
High Schools Stoughton High
Others
Senior Community false
Read Less
Want to know what your home might be worth? Contact us for a FREE valuation!

Our team is ready to help you sell your home for the highest possible price ASAP
Bought with Menajda Kasza • Coldwell Banker Realty - Easton





