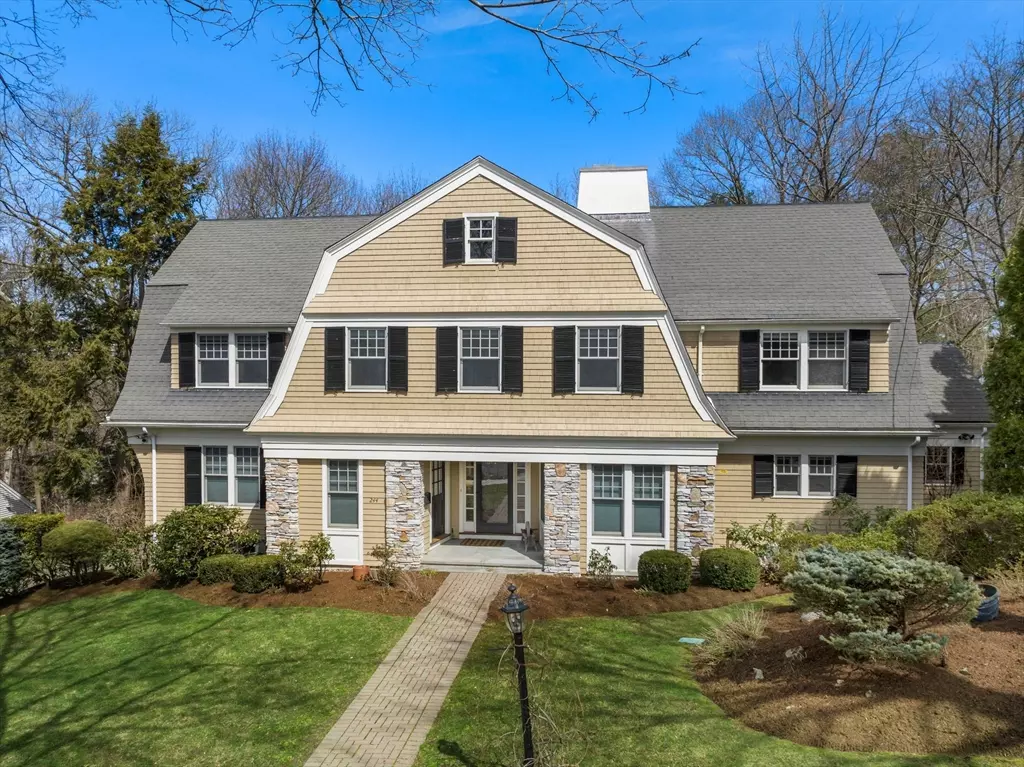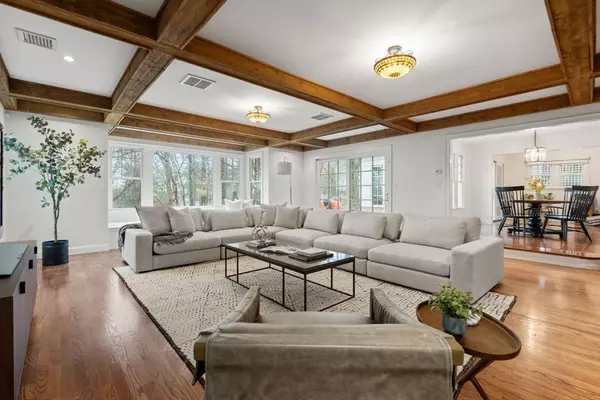$2,650,000
$2,799,000
5.3%For more information regarding the value of a property, please contact us for a free consultation.
244 Upland Ave Newton, MA 02461
4 Beds
2.5 Baths
5,205 SqFt
Key Details
Sold Price $2,650,000
Property Type Single Family Home
Sub Type Single Family Residence
Listing Status Sold
Purchase Type For Sale
Square Footage 5,205 sqft
Price per Sqft $509
MLS Listing ID 73226343
Sold Date 09/09/24
Style Colonial
Bedrooms 4
Full Baths 2
Half Baths 1
HOA Y/N false
Year Built 1950
Annual Tax Amount $21,629
Tax Year 2024
Lot Size 0.460 Acres
Acres 0.46
Property Description
This exquisite, custom-built, Gambrel Colonial home, nestled on nearly .50 acres in a quiet, prime neighborhood, captivates with its curb appeal. Step into the elegant open layout designed by the talented architect Kent Duckham, where rooms seamlessly flow on the main level.The spacious family room features a striking wood burning fireplace, providing a warm ambiance, while large picture windows frame views of the picturesque backyard, flooding the living spaces with natural light. High ceilings add to the sense of space, creating an open layout ideal for entertaining or intimate gatherings. The chef's kitchen, dining room, living room and office each add their own touch of functionality and style. Upstairs, the primary bedroom offers a retreat with vaulted ceilings, abundant closet space, and a spa-like bathroom, providing the perfect sanctuary. 3 additional bedrooms and a full bath complete this level. The finished lower level opens to the backyard, completing this exceptional home.
Location
State MA
County Middlesex
Area Newton Highlands
Zoning SR2
Direction GPS
Rooms
Family Room Wood / Coal / Pellet Stove, Beamed Ceilings, Flooring - Hardwood, Window(s) - Picture
Basement Full, Finished, Walk-Out Access, Interior Entry, Garage Access
Primary Bedroom Level Second
Dining Room Flooring - Hardwood
Kitchen Flooring - Hardwood, Countertops - Stone/Granite/Solid, Open Floorplan
Interior
Interior Features Home Office, Mud Room, Media Room
Heating Forced Air, Natural Gas
Cooling Central Air
Flooring Marble, Hardwood, Flooring - Hardwood, Flooring - Stone/Ceramic Tile
Fireplaces Number 2
Fireplaces Type Family Room
Appliance Gas Water Heater, Water Heater, Range, Oven, Dishwasher, Disposal, Trash Compactor, Microwave, Refrigerator, Freezer, Washer, Dryer
Laundry First Floor
Exterior
Exterior Feature Porch - Enclosed, Patio, Rain Gutters, Professional Landscaping
Garage Spaces 2.0
Community Features Public Transportation, Shopping, Park, Walk/Jog Trails, Golf, Sidewalks
Utilities Available for Gas Range
Roof Type Shingle
Total Parking Spaces 2
Garage Yes
Building
Lot Description Level
Foundation Concrete Perimeter
Sewer Public Sewer
Water Public
Architectural Style Colonial
Schools
Elementary Schools Countryside
Middle Schools Brown
High Schools Newton South
Others
Senior Community false
Read Less
Want to know what your home might be worth? Contact us for a FREE valuation!

Our team is ready to help you sell your home for the highest possible price ASAP
Bought with Michael Giannone • Compass





