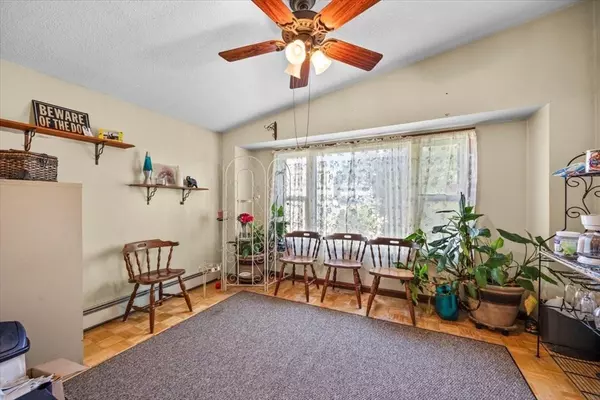$350,000
$324,900
7.7%For more information regarding the value of a property, please contact us for a free consultation.
960 Norfolk St New Bedford, MA 02745
3 Beds
2 Baths
1,364 SqFt
Key Details
Sold Price $350,000
Property Type Single Family Home
Sub Type Single Family Residence
Listing Status Sold
Purchase Type For Sale
Square Footage 1,364 sqft
Price per Sqft $256
MLS Listing ID 73270909
Sold Date 09/12/24
Style Ranch
Bedrooms 3
Full Baths 2
HOA Y/N false
Year Built 1986
Annual Tax Amount $4,962
Tax Year 2024
Lot Size 5,227 Sqft
Acres 0.12
Property Description
OFFER DEADLINE 8/5 AT 5PM. Welcome to your new home in the desirable far north end of New Bedford! This spacious single-level living ranch is perfect for those seeking comfort and convenience. With 3 bedrooms and 2 bathrooms, there's plenty of space for the whole family. The open floor plan allows for seamless flow between the living room, dining area, and kitchen, making it ideal for entertaining. The master bedroom boasts an ensuite bathroom for added privacy. Situated on a quiet dead-end street, you can enjoy peace and tranquility. Don't miss out on this opportunity to call this charming ranch your home! Price reflects the need for some repairs and improvements.
Location
State MA
County Bristol
Zoning RA
Direction Please use GPS
Rooms
Basement Full, Bulkhead, Sump Pump, Concrete
Primary Bedroom Level First
Interior
Heating Ductless
Cooling Ductless
Flooring Tile, Carpet, Parquet
Appliance Electric Water Heater, Range, Dishwasher, Refrigerator, Washer, Dryer
Laundry First Floor, Electric Dryer Hookup
Exterior
Exterior Feature Porch - Screened, Deck, Deck - Wood, Rain Gutters
Community Features Shopping, Stable(s), Golf, Highway Access, House of Worship, Public School
Utilities Available for Electric Range, for Electric Oven, for Electric Dryer
Roof Type Shingle
Total Parking Spaces 2
Garage No
Building
Lot Description Cleared, Level
Foundation Concrete Perimeter
Sewer Public Sewer
Water Public
Architectural Style Ranch
Others
Senior Community false
Acceptable Financing Contract
Listing Terms Contract
Read Less
Want to know what your home might be worth? Contact us for a FREE valuation!

Our team is ready to help you sell your home for the highest possible price ASAP
Bought with Lucas Nogueira • RE/MAX Real Estate Center





