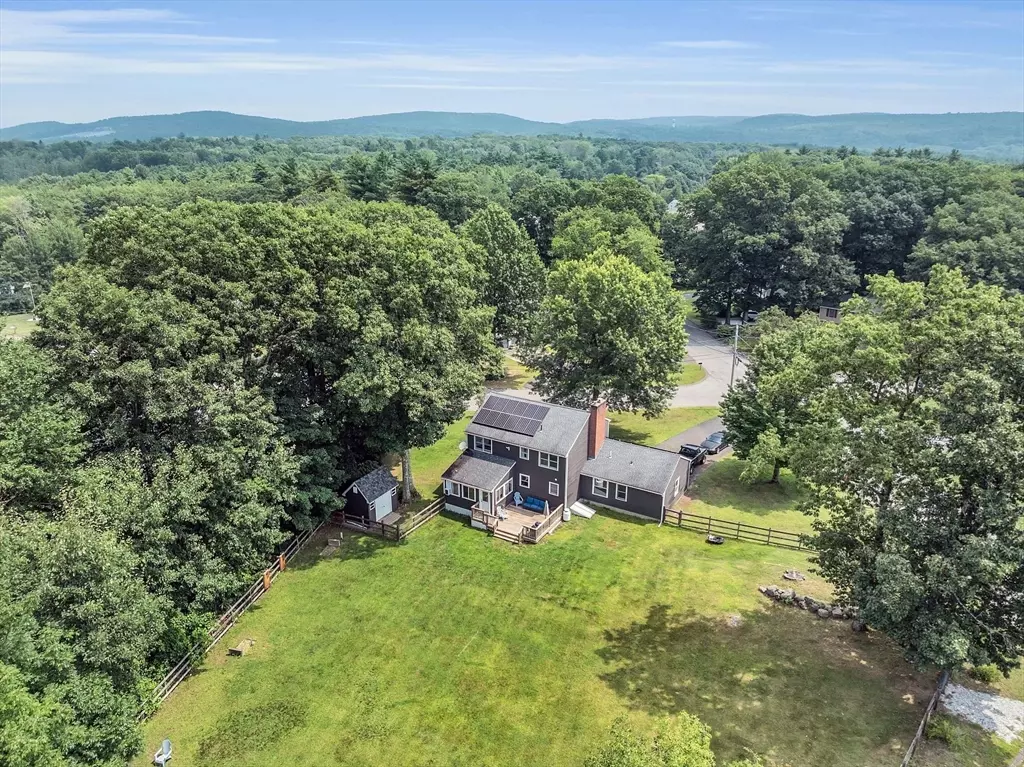$485,000
$450,000
7.8%For more information regarding the value of a property, please contact us for a free consultation.
371 High Knob Rd Athol, MA 01331
4 Beds
1.5 Baths
1,960 SqFt
Key Details
Sold Price $485,000
Property Type Single Family Home
Sub Type Single Family Residence
Listing Status Sold
Purchase Type For Sale
Square Footage 1,960 sqft
Price per Sqft $247
MLS Listing ID 73272460
Sold Date 09/03/24
Style Colonial,Garrison
Bedrooms 4
Full Baths 1
Half Baths 1
HOA Y/N false
Year Built 1987
Annual Tax Amount $4,465
Tax Year 2024
Lot Size 0.620 Acres
Acres 0.62
Property Description
Welcome to your dream home! This Modern 1987 Colonial Garrison with attached garage boasts 1,972 sq. ft. of living space, offering 4 spacious bedrooms and one and a half bathrooms. **Prime Location** Situated on a beautiful, flat, .62-acre corner lot with clear, fenced-in yard in the desirable Heights of Athol, you'll enjoy nearby walking trails with incredible picturesque views. **Energy Efficiency**: Fully owned solar panels significantly reduce your electric bill! Currently averages $51 a month year-round. **Kitchen** Fully renovated in 2018 soft-close cabinets and drawers and stainless steel appliances. **Comfort and Warmth** Energy-efficient Buderus boiler (2009) Harmon pellet stove. **Outdoor Living** Relax in your Four Seasons heated sunroom or on the deck, overlooking your beautiful fenced-in yard. **Additional Updates** New roof 2010, refinished hardwood floors 2012, Exterior paint 2017, Custom shed built 2020, Upstairs bathroom 2024. Delayed showings until OH Sat the 3rd 11-1
Location
State MA
County Worcester
Area South Athol
Zoning Res
Direction GPS is accurate: Main Street to Pleasant Street to High Knob
Rooms
Basement Full, Partially Finished, Bulkhead
Primary Bedroom Level Second
Interior
Interior Features Sun Room
Heating Baseboard, Oil, Pellet Stove
Cooling Window Unit(s)
Fireplaces Number 1
Appliance Water Heater, Tankless Water Heater, ENERGY STAR Qualified Refrigerator, ENERGY STAR Qualified Dryer, ENERGY STAR Qualified Dishwasher, ENERGY STAR Qualified Washer, Range
Laundry First Floor
Exterior
Exterior Feature Porch - Enclosed, Deck, Rain Gutters, Storage, Fenced Yard
Garage Spaces 1.0
Fence Fenced/Enclosed, Fenced
Community Features Public Transportation, Walk/Jog Trails, Golf, Medical Facility, Bike Path, Conservation Area, Highway Access, Public School
Utilities Available for Gas Range
View Y/N Yes
View Scenic View(s)
Roof Type Shingle
Total Parking Spaces 5
Garage Yes
Building
Lot Description Corner Lot, Cleared
Foundation Concrete Perimeter
Sewer Public Sewer
Water Public
Architectural Style Colonial, Garrison
Others
Senior Community false
Read Less
Want to know what your home might be worth? Contact us for a FREE valuation!

Our team is ready to help you sell your home for the highest possible price ASAP
Bought with The Harmony Team • Castinetti Realty Group





