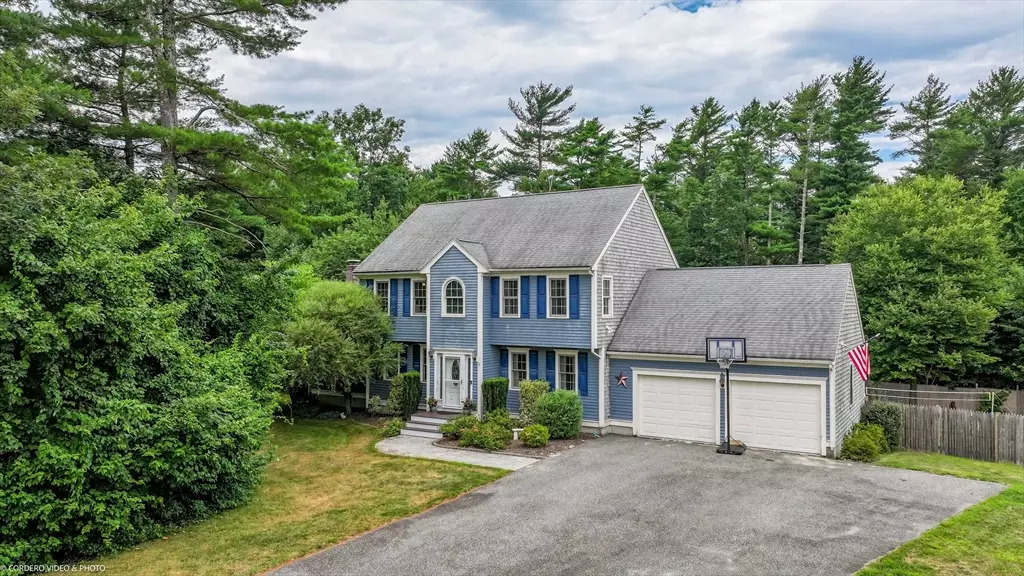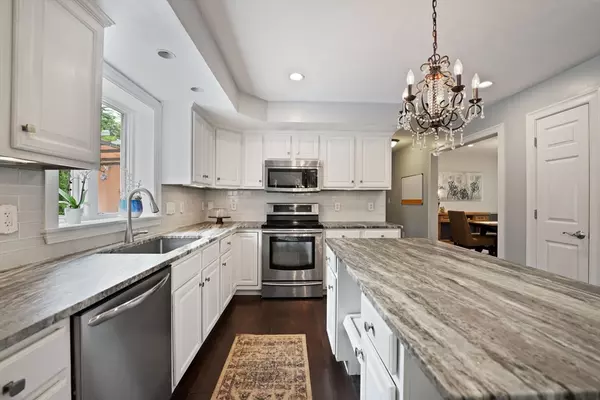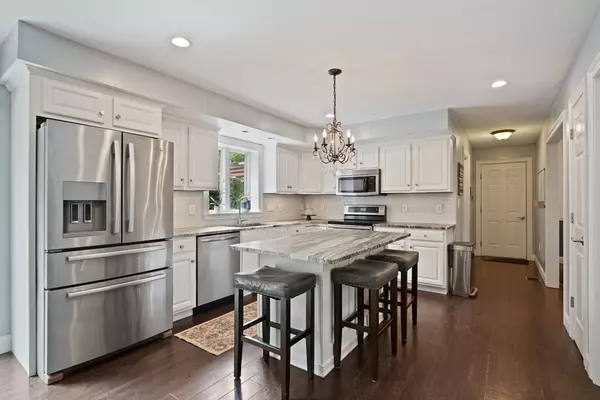$690,000
$699,000
1.3%For more information regarding the value of a property, please contact us for a free consultation.
12 Alexandra Ln Carver, MA 02330
4 Beds
2.5 Baths
2,328 SqFt
Key Details
Sold Price $690,000
Property Type Single Family Home
Sub Type Single Family Residence
Listing Status Sold
Purchase Type For Sale
Square Footage 2,328 sqft
Price per Sqft $296
MLS Listing ID 73267668
Sold Date 09/20/24
Style Colonial
Bedrooms 4
Full Baths 2
Half Baths 1
HOA Y/N false
Year Built 2003
Annual Tax Amount $8,958
Tax Year 2024
Lot Size 0.950 Acres
Acres 0.95
Property Description
Welcome to this beautiful 4-bedroom, 2.5-bathroom colonial-style home nestled on a peaceful cul-de-sac in Carver, MA. This charming residence boasts a gorgeous, open layout on the main floor, featuring a spacious living room with a cozy fireplace, an office/family room, and a formal dining room. The modern kitchen is perfect for entertaining and family gatherings. Enjoy the convenience of a 2-car garage, a fully fenced backyard, and outdoor amenities such as a hot tub and an above-ground pool, ideal for summer relaxation. The walk-out basement provides ample storage space and endless possibilities. With laundry facilities on the first floor and almost an acre of land, this home offers both comfort and practicality. Don't miss the opportunity to make this stunning property your own!
Location
State MA
County Plymouth
Zoning TC
Direction S. Main St., to Indian St., right onto Alexander Ln.
Rooms
Basement Full, Interior Entry
Primary Bedroom Level Second
Dining Room Flooring - Wood, Chair Rail, Recessed Lighting, Lighting - Overhead, Crown Molding
Kitchen Flooring - Wood, Dining Area, Pantry, Countertops - Stone/Granite/Solid, Kitchen Island, Recessed Lighting, Slider, Stainless Steel Appliances, Lighting - Pendant
Interior
Interior Features Lighting - Overhead, Office, Wired for Sound
Heating Forced Air, Oil
Cooling Central Air
Flooring Wood, Tile, Carpet, Flooring - Wood
Fireplaces Number 1
Fireplaces Type Living Room
Appliance Water Heater, Range, Dishwasher, Microwave, Refrigerator
Laundry First Floor
Exterior
Exterior Feature Deck, Pool - Above Ground, Hot Tub/Spa, Fenced Yard
Garage Spaces 2.0
Fence Fenced/Enclosed, Fenced
Pool Above Ground
Community Features Conservation Area, Highway Access, Public School
Utilities Available Generator Connection
Roof Type Shingle
Total Parking Spaces 6
Garage Yes
Private Pool true
Building
Lot Description Cul-De-Sac
Foundation Concrete Perimeter
Sewer Private Sewer
Water Private
Architectural Style Colonial
Schools
Elementary Schools Ces
Middle Schools Cmhs
High Schools Cmhs
Others
Senior Community false
Read Less
Want to know what your home might be worth? Contact us for a FREE valuation!

Our team is ready to help you sell your home for the highest possible price ASAP
Bought with Doug Crane • Conway - Bridgewater





