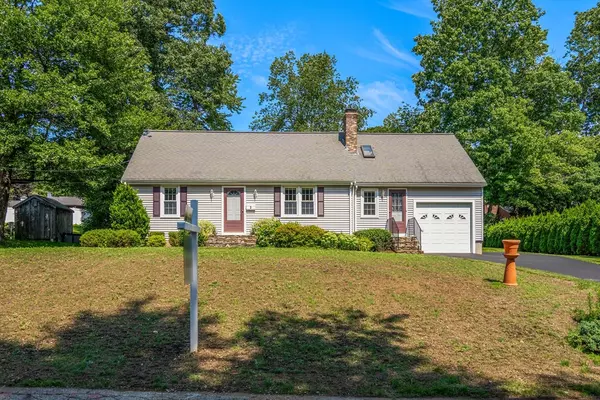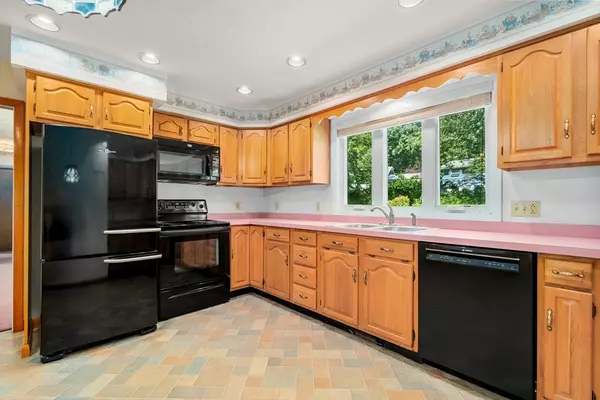$440,000
$469,900
6.4%For more information regarding the value of a property, please contact us for a free consultation.
3 Larchwood Rd Paxton, MA 01612
4 Beds
2 Baths
1,904 SqFt
Key Details
Sold Price $440,000
Property Type Single Family Home
Sub Type Single Family Residence
Listing Status Sold
Purchase Type For Sale
Square Footage 1,904 sqft
Price per Sqft $231
MLS Listing ID 73274626
Sold Date 09/20/24
Style Cape
Bedrooms 4
Full Baths 2
HOA Y/N false
Year Built 1957
Annual Tax Amount $5,991
Tax Year 2024
Lot Size 0.280 Acres
Acres 0.28
Property Description
Perfect Paxton location for this cute as can be Cape style Home. There are 4 bedrooms with two located on the first level and 2 full baths. You will enjoy the warmth of the wood burning fireplace in the livingroom, Formal diningroom and spacious eat-in kitchen. There are hardwood floors under all the carpeting with the exception of the second floor familyroom. This home offers several option for those who work from home. The garage addition was done in 1992 and windows are newer. Brand new septic has been installed. Points of interest include Moore State Park, Thompson Pond and Anna Maria College. Paxton is a member of the Wachusett Regional school district. The town has its own municipal light department and water department. A quick 5 minute ride to Worcester and you can enjoy Polar Park, The Hanover Theater and many fabulous restaurants.
Location
State MA
County Worcester
Zoning 0R4
Direction Pleasant St to Asnbumsket Road right on Ashwood Road to Larchwood Road
Rooms
Family Room Flooring - Wall to Wall Carpet, Closet - Double
Basement Full
Primary Bedroom Level Second
Dining Room Flooring - Hardwood
Kitchen Flooring - Vinyl
Interior
Heating Baseboard, Oil
Cooling None
Flooring Tile, Carpet, Hardwood
Fireplaces Number 1
Fireplaces Type Living Room
Appliance Range, Dishwasher, Refrigerator
Exterior
Garage Spaces 1.0
Utilities Available for Electric Range, Generator Connection
Roof Type Shingle
Total Parking Spaces 2
Garage Yes
Building
Foundation Concrete Perimeter
Sewer Private Sewer
Water Public
Architectural Style Cape
Others
Senior Community false
Read Less
Want to know what your home might be worth? Contact us for a FREE valuation!

Our team is ready to help you sell your home for the highest possible price ASAP
Bought with Christina Kelly • ALL CAPITAL REALTY, LLC





