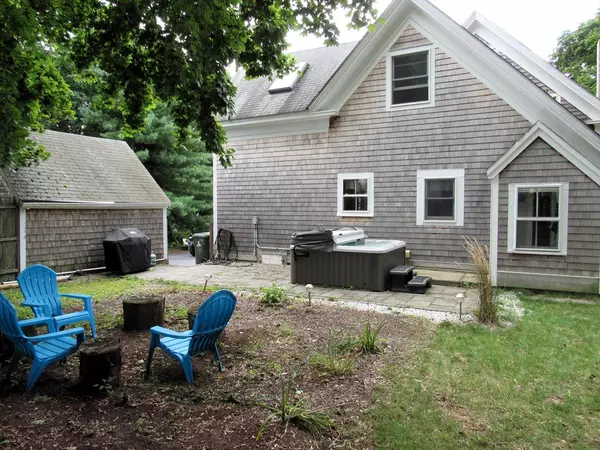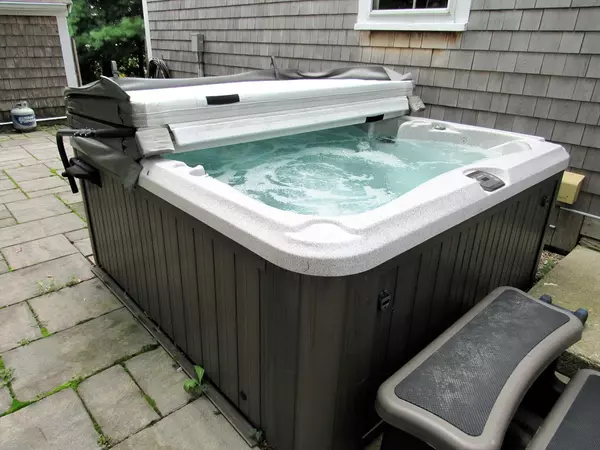$505,000
$499,900
1.0%For more information regarding the value of a property, please contact us for a free consultation.
30 Phillips St. Hanson, MA 02341
3 Beds
2 Baths
1,927 SqFt
Key Details
Sold Price $505,000
Property Type Single Family Home
Sub Type Single Family Residence
Listing Status Sold
Purchase Type For Sale
Square Footage 1,927 sqft
Price per Sqft $262
MLS Listing ID 73279880
Sold Date 09/26/24
Style Farmhouse
Bedrooms 3
Full Baths 2
HOA Y/N false
Year Built 1903
Annual Tax Amount $5,432
Tax Year 2024
Lot Size 10,890 Sqft
Acres 0.25
Property Description
Great open concept farmhouse w/ loads of updates! Over 1900 SF mixing original charm w/ updates. Kitchen is open to eat in w/ fireplace (not used). Stainless steel appliances, tile floor. Formal dining room with new hardwood (under 2 years) with wide casings and moldings. There is a full 1st floor bath with pocket doors to the adjoining study which was used a bedroom. Remodeled bath boasts a tiled sit down shower complete with bench and hand rails. Spacious living room also has new hardwood floors, recessed lights and new windows. The 2nd floor has 3 bedrooms and another fully renovated full bath. Master bedroom has vaulted ceilings, a new skylight, double closets and new windows. There is a pull down attic that is a walk up. Large yard with hot tub, patio along with a double workshop/shed outfitted with electricity. Updates include: windows ,hwd flooring, septic/plumbing, electrical and central air 10 yrs, water tank 2 yrs, siding 5 yrs. Whole house hardwired generator
Location
State MA
County Plymouth
Zoning RES
Direction Rte. 27 to Phillips St.
Rooms
Basement Full, Interior Entry, Bulkhead
Primary Bedroom Level Second
Dining Room Flooring - Hardwood
Kitchen Flooring - Stone/Ceramic Tile
Interior
Heating Forced Air
Cooling Central Air
Flooring Wood, Tile, Vinyl
Fireplaces Number 1
Appliance Gas Water Heater, Range, Dishwasher
Laundry Electric Dryer Hookup, First Floor
Exterior
Community Features Public Transportation, Shopping, Park, Walk/Jog Trails, Conservation Area, Public School, T-Station
Utilities Available for Gas Range, for Electric Dryer
Total Parking Spaces 4
Garage No
Building
Lot Description Corner Lot
Foundation Granite
Sewer Inspection Required for Sale
Water Public
Architectural Style Farmhouse
Others
Senior Community false
Read Less
Want to know what your home might be worth? Contact us for a FREE valuation!

Our team is ready to help you sell your home for the highest possible price ASAP
Bought with Lindsay Conlon • Coldwell Banker Realty - Norwell - Hanover Regional Office





