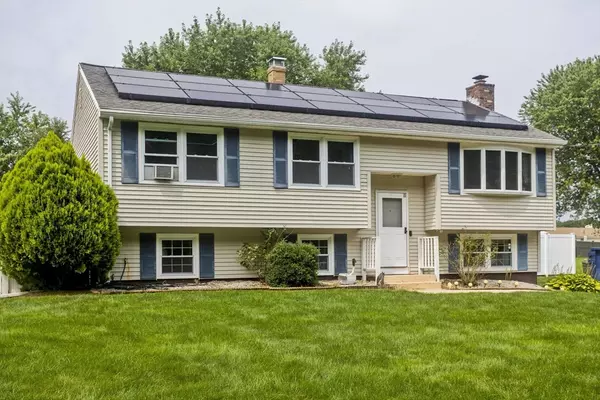$495,000
$479,900
3.1%For more information regarding the value of a property, please contact us for a free consultation.
11 Dana Dr Oxford, MA 01540
3 Beds
2 Baths
1,844 SqFt
Key Details
Sold Price $495,000
Property Type Single Family Home
Sub Type Single Family Residence
Listing Status Sold
Purchase Type For Sale
Square Footage 1,844 sqft
Price per Sqft $268
MLS Listing ID 73279977
Sold Date 09/27/24
Style Raised Ranch,Split Entry
Bedrooms 3
Full Baths 2
HOA Y/N false
Year Built 1980
Annual Tax Amount $5,362
Tax Year 2024
Lot Size 0.460 Acres
Acres 0.46
Property Description
Sitting on a quiet dead end street, this classic split entry home is perfect for a variety of homeowners. Gleaming hardwoods flow through the main floor of this well maintained 3 bedroom, 2 full bath property. Open concept living area features large bay window and rustic stone fireplace. Recently renovated, oversized eat in kitchen provides an abundance of storage and cooking space with granite countertops and rich cabinetry. Slider leading to 3-season porch with entrance to large composite deck is the perfect size with endless possibilities - reading nook, home office or outdoor dining. The lower level of this property is fully finished and where you'll find the additional full bath. This space is ideal as a play room, guest suite or a place to watch the big game. Last but not least is the amazing backyard with updated fencing surrounding the sprawling grounds. Make memories enjoying the gorgeous inground pool and newly installed jacuzzi with friends and family for years to come.
Location
State MA
County Worcester
Zoning R2
Direction Use GPS.
Rooms
Family Room Bathroom - Full, Closet, Flooring - Vinyl, Cable Hookup, Open Floorplan, Lighting - Overhead, Beadboard
Basement Full, Partially Finished, Walk-Out Access, Interior Entry
Primary Bedroom Level Main, First
Dining Room Beamed Ceilings, Vaulted Ceiling(s), Flooring - Stone/Ceramic Tile, Deck - Exterior, Exterior Access, Open Floorplan, Slider, Lighting - Overhead
Kitchen Ceiling Fan(s), Flooring - Stone/Ceramic Tile, Countertops - Stone/Granite/Solid, Cabinets - Upgraded, Lighting - Overhead
Interior
Interior Features Internet Available - Broadband
Heating Baseboard, Oil
Cooling Ductless
Flooring Tile, Vinyl, Carpet, Hardwood
Fireplaces Number 1
Fireplaces Type Living Room
Appliance Water Heater, Tankless Water Heater, Range, Dishwasher, Microwave, Refrigerator, Washer, Dryer, Plumbed For Ice Maker
Laundry Electric Dryer Hookup, Washer Hookup, In Basement
Exterior
Exterior Feature Porch - Enclosed, Deck - Composite, Patio, Pool - Inground, Rain Gutters, Hot Tub/Spa, Storage, Fenced Yard
Fence Fenced/Enclosed, Fenced
Pool In Ground
Community Features Public Transportation, Shopping, Park, Medical Facility, Highway Access, House of Worship, Public School
Utilities Available for Electric Range, for Electric Dryer, Washer Hookup, Icemaker Connection
Roof Type Shingle
Total Parking Spaces 6
Garage No
Private Pool true
Building
Lot Description Cleared, Level
Foundation Concrete Perimeter
Sewer Inspection Required for Sale, Private Sewer
Water Private
Architectural Style Raised Ranch, Split Entry
Others
Senior Community false
Acceptable Financing Contract
Listing Terms Contract
Read Less
Want to know what your home might be worth? Contact us for a FREE valuation!

Our team is ready to help you sell your home for the highest possible price ASAP
Bought with Steven Pizzarella • RE/MAX Partners





