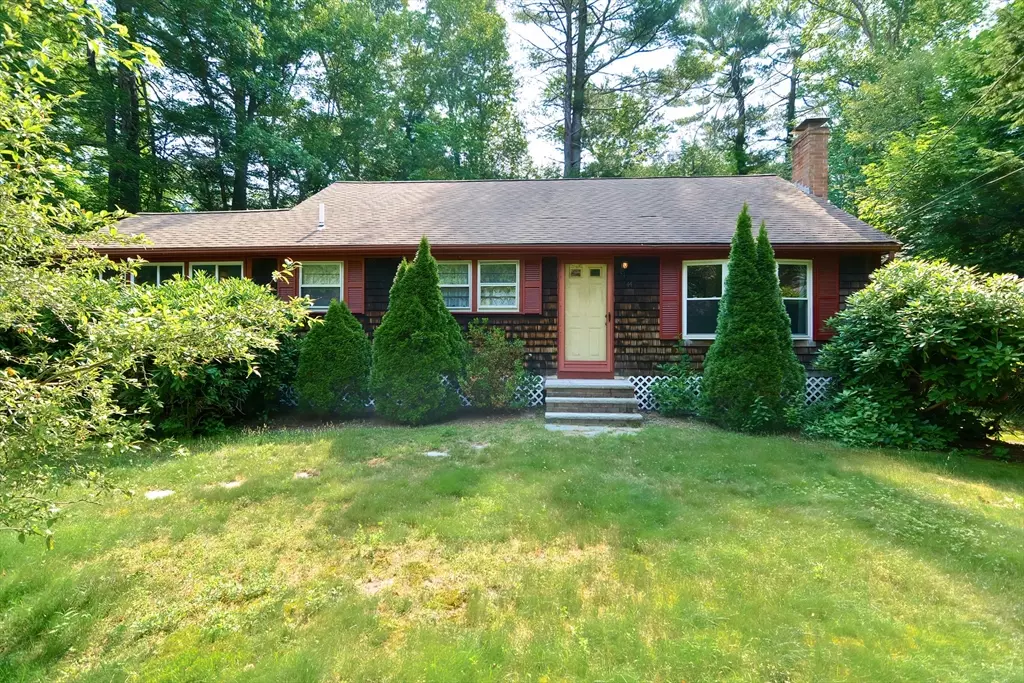$425,000
$450,000
5.6%For more information regarding the value of a property, please contact us for a free consultation.
44 Partridge Circle Brockton, MA 02301
3 Beds
1.5 Baths
1,464 SqFt
Key Details
Sold Price $425,000
Property Type Single Family Home
Sub Type Single Family Residence
Listing Status Sold
Purchase Type For Sale
Square Footage 1,464 sqft
Price per Sqft $290
MLS Listing ID 73255740
Sold Date 10/01/24
Bedrooms 3
Full Baths 1
Half Baths 1
HOA Y/N false
Year Built 1976
Annual Tax Amount $5,333
Tax Year 2024
Lot Size 0.370 Acres
Acres 0.37
Property Description
**Buyer's Financing Fell Through** This 1400+ sq ft home boasts cul-de-sac living surrounded by nature! The large living room features a picture window, brick fireplace, and vaulted ceiling. It seamlessly flows from the kitchen to the dining area. With three bedrooms, 1.5 bathrooms, and a family room in the basement, everyone enjoys their own private space. The serene sunroom with ceiling fan overlooks a step-down deck and driveway, perfect for welcoming guests. The private, tree-lined yard offers endless possibilities for summer and fall entertaining. Located at the end of a dead-end road, this home is conveniently near schools, major routes, and more.Property being sold AS IS, please read seller's statement of property condition - subfloor on lower level needs repair. Will not qualify for FHA financing.
Location
State MA
County Plymouth
Zoning R1B
Direction Ash Street, left onto Partridge
Rooms
Family Room Flooring - Wall to Wall Carpet, Recessed Lighting, Lighting - Sconce
Basement Full, Finished, Interior Entry, Bulkhead, Sump Pump, Concrete
Primary Bedroom Level Second
Dining Room Closet, Flooring - Stone/Ceramic Tile
Kitchen Flooring - Stone/Ceramic Tile
Interior
Heating Baseboard
Cooling Other
Flooring Tile, Carpet
Fireplaces Number 1
Fireplaces Type Living Room
Appliance Electric Water Heater, Range, Dishwasher, Refrigerator, Washer, Dryer
Laundry In Basement, Electric Dryer Hookup, Washer Hookup
Exterior
Exterior Feature Porch - Enclosed, Deck
Community Features Public Transportation, Shopping, Park, Public School
Utilities Available for Electric Range, for Electric Dryer, Washer Hookup
Roof Type Shingle
Total Parking Spaces 5
Garage No
Building
Foundation Concrete Perimeter
Sewer Public Sewer
Water Public
Others
Senior Community false
Read Less
Want to know what your home might be worth? Contact us for a FREE valuation!

Our team is ready to help you sell your home for the highest possible price ASAP
Bought with Kelly Pope • Coldwell Banker Realty - Easton





