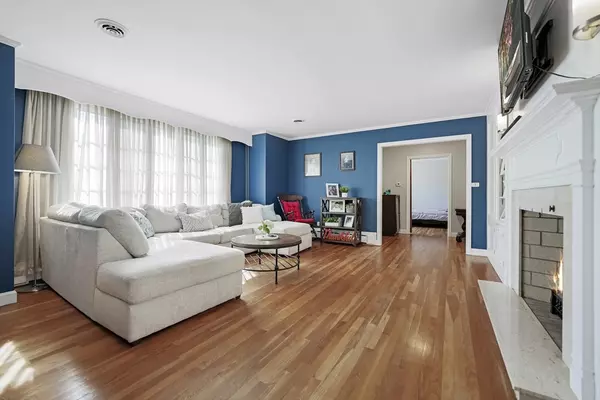$520,000
$519,900
For more information regarding the value of a property, please contact us for a free consultation.
329 Slocum Rd Dartmouth, MA 02747
3 Beds
1 Bath
1,772 SqFt
Key Details
Sold Price $520,000
Property Type Single Family Home
Sub Type Single Family Residence
Listing Status Sold
Purchase Type For Sale
Square Footage 1,772 sqft
Price per Sqft $293
MLS Listing ID 73267798
Sold Date 09/30/24
Style Ranch
Bedrooms 3
Full Baths 1
HOA Y/N false
Year Built 1962
Annual Tax Amount $4,048
Tax Year 2023
Lot Size 10,018 Sqft
Acres 0.23
Property Description
Welcome to 329 Slocum Rd, a well-maintained 3 bedroom Custom Ranch with over 1,700 sq.ft. of living space. Featuring hardwood floors throughout most of the main level, an updated kitchen with quality cabinetry, quartz countertops, and stainless steel appliances. The living room offers a cozy fireplace with custom built-ins. A sunny family room leads to a park-like backyard with a delightful patio area. The third bedroom is currently used as a dining room but can easily be converted back.The home includes central air, central vacuum, and a laundry room on the main level. It also offers a 2-car garage and a full basement with a finished room featuring Owens Corning. Conveniently located close to schools, shopping, and highway access. Don't miss this exceptional home in Dartmouth!
Location
State MA
County Bristol
Zoning SRA
Direction GPS
Rooms
Primary Bedroom Level First
Dining Room Flooring - Wood, Exterior Access, Slider
Kitchen Countertops - Stone/Granite/Solid, Countertops - Upgraded, Kitchen Island, Breakfast Bar / Nook
Interior
Interior Features Central Vacuum
Heating Central
Cooling Central Air
Flooring Wood, Tile, Carpet
Fireplaces Number 1
Fireplaces Type Living Room
Appliance Gas Water Heater, Range, Dishwasher, Refrigerator
Laundry First Floor
Exterior
Garage Spaces 2.0
Community Features Shopping, Golf, Highway Access, Public School
Utilities Available for Gas Range
Roof Type Shingle
Total Parking Spaces 2
Garage Yes
Building
Foundation Concrete Perimeter
Sewer Public Sewer
Water Public
Architectural Style Ranch
Others
Senior Community false
Read Less
Want to know what your home might be worth? Contact us for a FREE valuation!

Our team is ready to help you sell your home for the highest possible price ASAP
Bought with Fabio Bicho • RE/MAX Vantage





