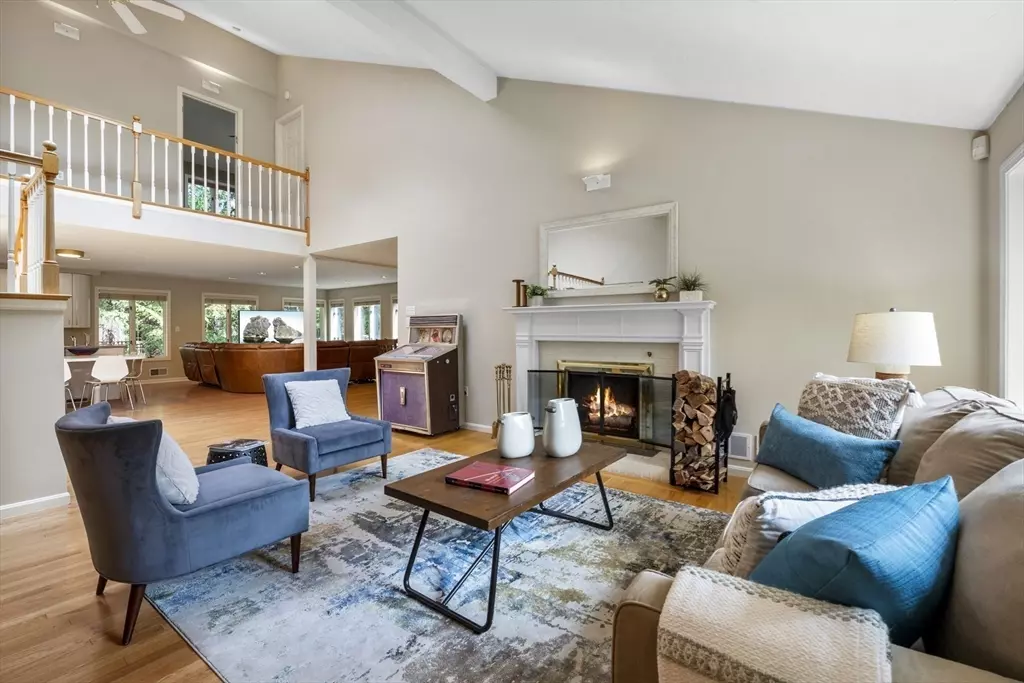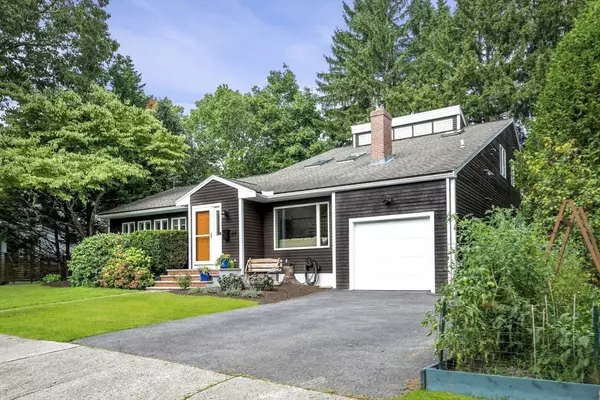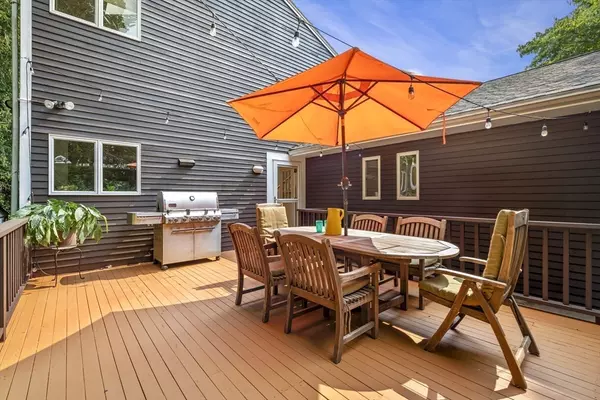$1,790,000
$1,689,000
6.0%For more information regarding the value of a property, please contact us for a free consultation.
64 Botsford Rd Newton, MA 02467
5 Beds
4.5 Baths
3,593 SqFt
Key Details
Sold Price $1,790,000
Property Type Single Family Home
Sub Type Single Family Residence
Listing Status Sold
Purchase Type For Sale
Square Footage 3,593 sqft
Price per Sqft $498
MLS Listing ID 73280650
Sold Date 09/30/24
Style Contemporary
Bedrooms 5
Full Baths 4
Half Baths 1
HOA Y/N false
Year Built 1953
Annual Tax Amount $12,564
Tax Year 2024
Lot Size 7,840 Sqft
Acres 0.18
Property Description
This delightful contemporary home sits in the sought-after Chestnut Hill neighborhood. A true gem with much to offer, it's a seamless blend of modern comfort & classic charm. The open floor plan creates a welcoming atmosphere flooded with natural light, high ceilings & skylights. The large kitchen offers an abundance of cabinet & counter space. 3 bedrooms, a full modern bath plus half bath are on this level. Retreat upstairs to the primary bedroom; a tranquil haven with its own ensuite bath & walk-in closet. An additional bedroom provides flexibility. The lower level is a pleasant surprise with a large family room, another bedroom, a full modern bath, side-by-side laundry & lots of storage. There is yet another hangout space & another full bath! The fenced yard is a peaceful oasis with an oversized deck leading down to a fire pit & hammock area. Garage & central AC. The convenient location is near Spaulding & an array of dining, shopping & entertainment options. See List of Updates.
Location
State MA
County Middlesex
Area Chestnut Hill
Zoning SR3
Direction Off Vine
Rooms
Family Room Flooring - Wood, Recessed Lighting
Basement Full, Finished
Primary Bedroom Level Second
Dining Room Flooring - Wood, Open Floorplan
Kitchen Closet/Cabinets - Custom Built, Window(s) - Bay/Bow/Box, Kitchen Island, Deck - Exterior, Open Floorplan, Recessed Lighting, Gas Stove
Interior
Interior Features Closet, Bathroom - Full, Recessed Lighting, Bathroom - Half, Office, Game Room, Den, 3/4 Bath, Laundry Chute
Heating Forced Air, Natural Gas
Cooling Central Air
Flooring Wood, Tile, Laminate, Flooring - Wall to Wall Carpet, Flooring - Stone/Ceramic Tile
Fireplaces Number 1
Fireplaces Type Living Room
Appliance Gas Water Heater, Tankless Water Heater, Range, Oven, Dishwasher, Disposal, Microwave, Refrigerator, Washer, Dryer
Laundry Laundry Closet, In Basement
Exterior
Exterior Feature Deck, Storage, Fenced Yard, Garden
Garage Spaces 1.0
Fence Fenced/Enclosed, Fenced
Community Features Shopping, Walk/Jog Trails, Golf, Highway Access, Private School, Public School
Utilities Available for Gas Range, for Electric Oven
Roof Type Shingle
Total Parking Spaces 3
Garage Yes
Building
Lot Description Wooded
Foundation Concrete Perimeter
Sewer Public Sewer
Water Public
Architectural Style Contemporary
Schools
Elementary Schools Spaulding
Middle Schools Oak Hill
High Schools South
Others
Senior Community false
Read Less
Want to know what your home might be worth? Contact us for a FREE valuation!

Our team is ready to help you sell your home for the highest possible price ASAP
Bought with The Tabassi Team • RE/MAX Partners Relocation





