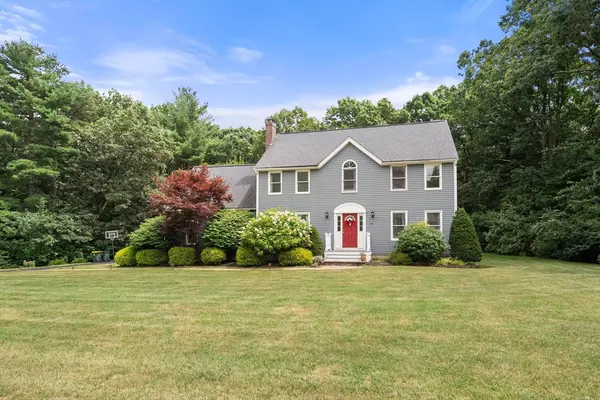$885,000
$895,000
1.1%For more information regarding the value of a property, please contact us for a free consultation.
30 Hunters Run Franklin, MA 02038
5 Beds
2.5 Baths
2,978 SqFt
Key Details
Sold Price $885,000
Property Type Single Family Home
Sub Type Single Family Residence
Listing Status Sold
Purchase Type For Sale
Square Footage 2,978 sqft
Price per Sqft $297
MLS Listing ID 73271746
Sold Date 10/04/24
Style Colonial
Bedrooms 5
Full Baths 2
Half Baths 1
HOA Y/N false
Year Built 1992
Annual Tax Amount $8,966
Tax Year 2024
Lot Size 0.950 Acres
Acres 0.95
Property Description
OPEN HOUSE CANCELLED - OFFER ACCEPTED Nestled in a prestigious neighborhood on a peaceful cul-de-sac, this magnificent five-bedroom colonial seamlessly combines elegance and comfort. As you step inside, you'll be greeted by gleaming hardwood floors that flow effortlessly through the spacious living areas. The heart of this home is its open-concept main floor with a gas log fireplace, complemented by a large, finished basement—ideal for entertaining or creating a personal retreat. The expansive primary bedroom features a luxurious en-suite, spa-like bathroom. With 2.5 beautifully appointed bathrooms, this home offers both convenience and luxury for the entire family. Each bedroom is generously sized, providing ample space for relaxation and privacy. Don't miss the chance to make this exquisite property your forever home. Experience the charm and sophistication of this exceptional residence today! 2009 5 Bedroom Septic Title 5 in hand. Roof (9 Years) 2015
Location
State MA
County Norfolk
Zoning R
Direction Washington to Hunters Run
Rooms
Family Room Flooring - Hardwood
Basement Full, Finished, Partially Finished, Interior Entry, Radon Remediation System
Primary Bedroom Level Second
Dining Room Flooring - Hardwood
Kitchen Closet, Flooring - Stone/Ceramic Tile, Deck - Exterior, Exterior Access, Open Floorplan, Stainless Steel Appliances, Lighting - Overhead
Interior
Interior Features Play Room, Walk-up Attic
Heating Baseboard, Natural Gas
Cooling Central Air
Flooring Tile, Carpet, Hardwood, Flooring - Wall to Wall Carpet
Fireplaces Number 1
Fireplaces Type Family Room
Appliance Gas Water Heater, Range, Dishwasher, Microwave, Refrigerator, Washer, Dryer
Laundry Flooring - Laminate, Gas Dryer Hookup, Washer Hookup, Lighting - Overhead, In Basement
Exterior
Exterior Feature Deck, Rain Gutters
Garage Spaces 2.0
Community Features Public Transportation, Shopping, Park, Laundromat, Highway Access, House of Worship, Public School, T-Station
Utilities Available for Gas Range, for Gas Dryer, Washer Hookup
Roof Type Shingle
Total Parking Spaces 6
Garage Yes
Building
Lot Description Cul-De-Sac, Level
Foundation Concrete Perimeter
Sewer Private Sewer
Water Public
Architectural Style Colonial
Schools
Elementary Schools Jefferson
Middle Schools Remington
High Schools Fhs
Others
Senior Community false
Read Less
Want to know what your home might be worth? Contact us for a FREE valuation!

Our team is ready to help you sell your home for the highest possible price ASAP
Bought with Pat Butler • Coldwell Banker Realty - Hingham





