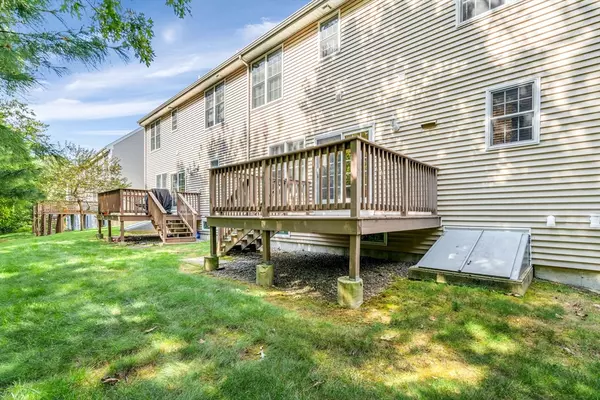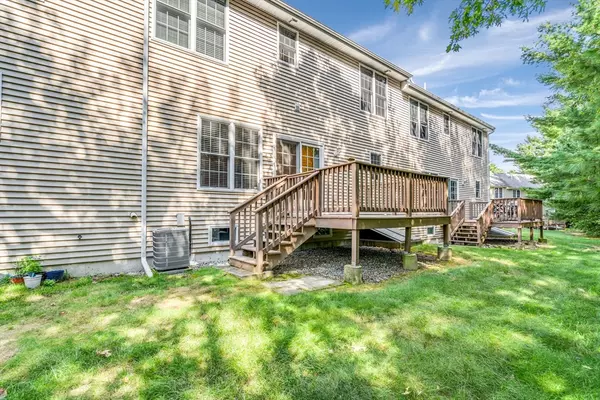$570,000
$559,000
2.0%For more information regarding the value of a property, please contact us for a free consultation.
65 Knowlton Cir #65 Upton, MA 01568
3 Beds
2.5 Baths
2,138 SqFt
Key Details
Sold Price $570,000
Property Type Condo
Sub Type Condominium
Listing Status Sold
Purchase Type For Sale
Square Footage 2,138 sqft
Price per Sqft $266
MLS Listing ID 73279780
Sold Date 10/04/24
Bedrooms 3
Full Baths 2
Half Baths 1
HOA Fees $368/mo
Year Built 2003
Annual Tax Amount $6,233
Tax Year 2024
Property Description
Welcome to Samreen Village in Upton. This great 3 Bedroom, 2.5 Bath middle unit has an open concept first floor which is great for entertaining. Hardwood floors in the family room and dining room. The kitchen has a peninsula, granite counters with glass tile backsplash and stainless steel appliances. The second floor has three spacious bedrooms. The primary has its own bath. There is a second floor laundry area and a large loft area as well. The basement includes 2 additional rooms with Laminate floorings. Easy access to Rte 495/Mass Pike and is very close to Nipmuc Regional HS, Memorial School and Blackstone Valley Technical HS. This one won't last. Schedule a private showing today or come to one of the open houses. Offers are due by 4 pm on Saturday, August 31st.
Location
State MA
County Worcester
Zoning RES
Direction Rte 140 to Pleasant st to Knowlton Circle
Rooms
Family Room Flooring - Laminate
Basement Y
Primary Bedroom Level Second
Dining Room Flooring - Hardwood
Kitchen Flooring - Stone/Ceramic Tile, Stainless Steel Appliances
Interior
Interior Features Loft
Heating Forced Air, Natural Gas
Cooling Central Air
Flooring Tile, Carpet, Hardwood, Flooring - Wall to Wall Carpet
Appliance Range, Dishwasher, Microwave, Refrigerator, Dryer
Laundry Flooring - Stone/Ceramic Tile, Second Floor, In Unit
Exterior
Exterior Feature Deck
Garage Spaces 2.0
Utilities Available for Gas Range
Roof Type Shingle
Total Parking Spaces 2
Garage Yes
Building
Story 2
Sewer Public Sewer
Water Public
Others
Pets Allowed Yes w/ Restrictions
Senior Community false
Acceptable Financing Contract
Listing Terms Contract
Read Less
Want to know what your home might be worth? Contact us for a FREE valuation!

Our team is ready to help you sell your home for the highest possible price ASAP
Bought with Thomas Michaud • Conway - Mansfield





