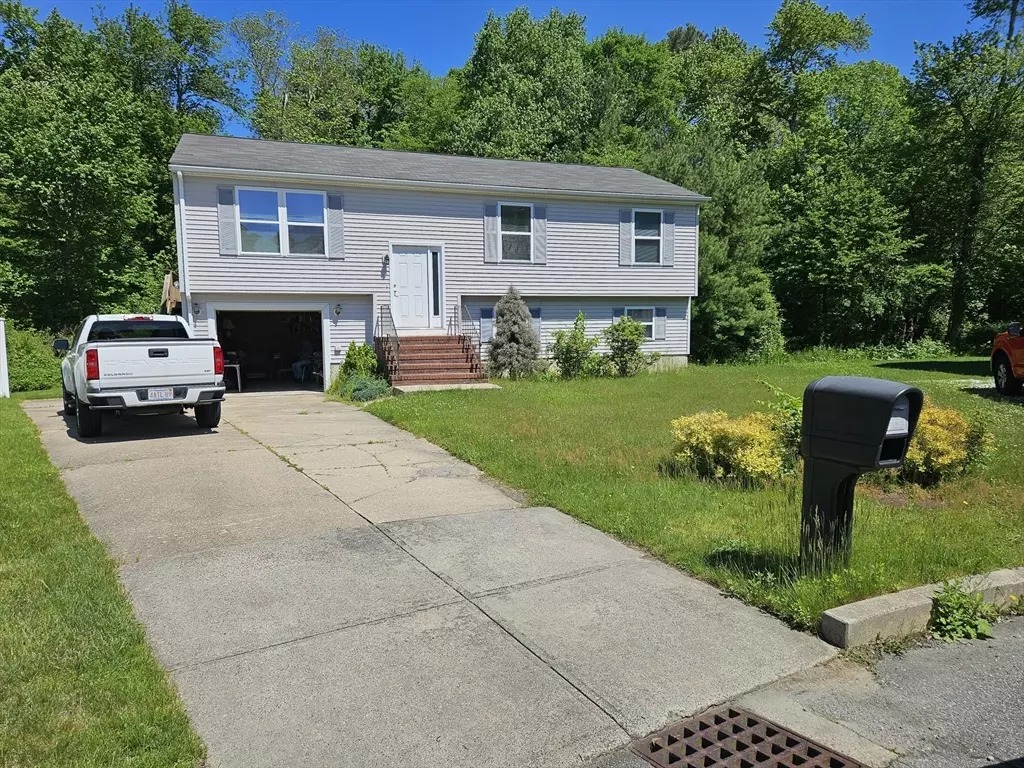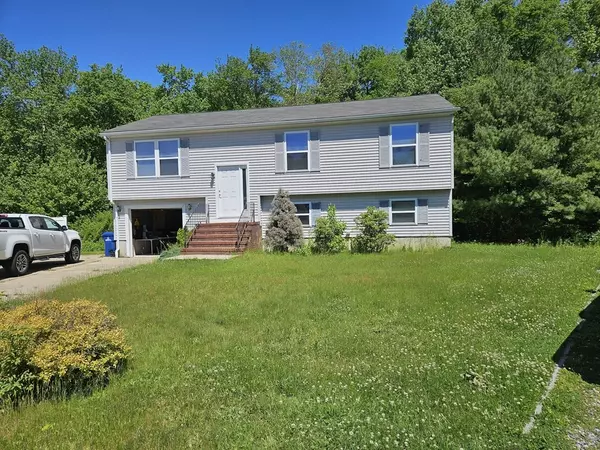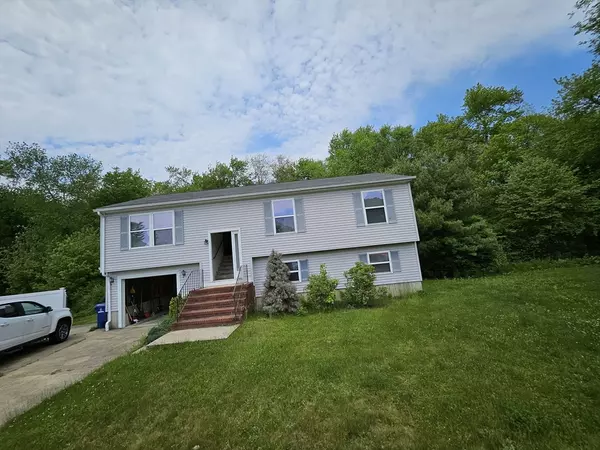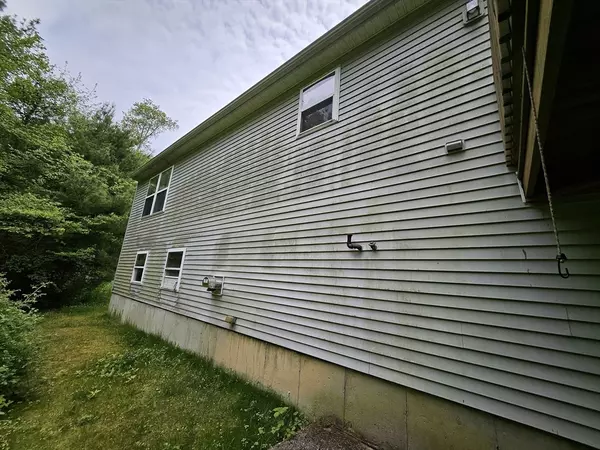$417,500
$439,900
5.1%For more information regarding the value of a property, please contact us for a free consultation.
1151 Forbes St New Bedford, MA 02745
3 Beds
2.5 Baths
1,100 SqFt
Key Details
Sold Price $417,500
Property Type Single Family Home
Sub Type Single Family Residence
Listing Status Sold
Purchase Type For Sale
Square Footage 1,100 sqft
Price per Sqft $379
MLS Listing ID 73245474
Sold Date 09/10/24
Style Raised Ranch
Bedrooms 3
Full Baths 2
Half Baths 1
HOA Y/N false
Year Built 2002
Annual Tax Amount $4,597
Tax Year 2024
Lot Size 0.290 Acres
Acres 0.29
Property Description
This six room, 3 bedroom, 2.5 bath, Raised Ranch, built in 2002, sits on a 12, 632 square foot lot located at the end of a cul-de-sac. The interior of the home has drywall, vinyl flooring and carpeting. The exterior of the home has easy maintenance vinyl siding, an attached one car garage, a large paved driveway, an asphalt Gable style roof, a wood deck, and a fenced in back yard. There is a one car attached garage, a full, partially finished basement with some drywall, a dropped ceiling, 1/2 bath, 200 amp electrical service, + concrete floors, This nice residential neighborhood, is just minutes to multiple highways, and convenient to shopping, all grade level schools, medical facilities, the New Bedford airport, Houses of Worship, a golf course, parks + trails, + Nature/conservation areas.
Location
State MA
County Bristol
Area Far North
Zoning RB
Direction From 140 N take Exit 5. Follow Phillips Rd .4 miles to Acushnet Ave. Then drive .6 miles to Forbes
Rooms
Basement Full, Partially Finished, Concrete
Primary Bedroom Level First
Interior
Heating Baseboard, Oil
Cooling Window Unit(s)
Flooring Vinyl, Carpet
Appliance Water Heater, Range, Dishwasher, Microwave
Laundry Washer Hookup
Exterior
Exterior Feature Deck - Wood
Garage Spaces 1.0
Community Features Shopping, Park, Medical Facility, Conservation Area, Highway Access, House of Worship, Public School, University, Other
Utilities Available Washer Hookup
Roof Type Shingle
Total Parking Spaces 6
Garage Yes
Building
Lot Description Cul-De-Sac, Level, Sloped
Foundation Concrete Perimeter
Sewer Public Sewer
Water Public
Architectural Style Raised Ranch
Schools
Elementary Schools Pulaski
Middle Schools Normandin Middl
High Schools New Bedford Hig
Others
Senior Community false
Acceptable Financing Contract
Listing Terms Contract
Read Less
Want to know what your home might be worth? Contact us for a FREE valuation!

Our team is ready to help you sell your home for the highest possible price ASAP
Bought with Sarah Holick • Seaport Realty





