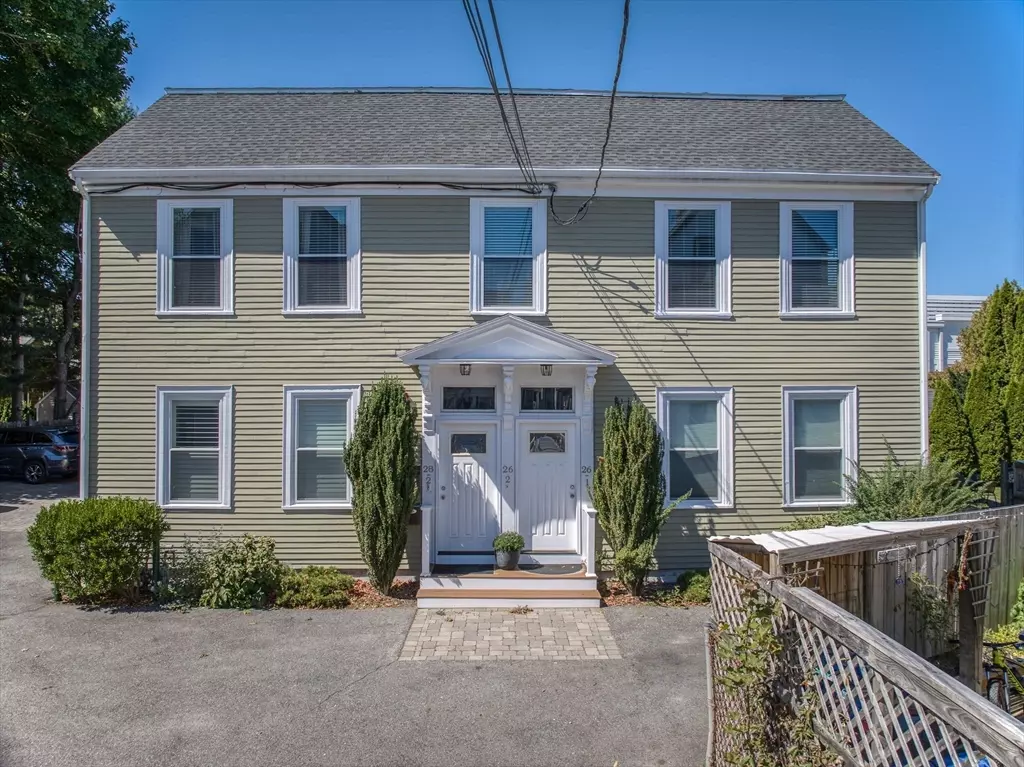$775,000
$695,000
11.5%For more information regarding the value of a property, please contact us for a free consultation.
28 Titcomb St #2 Newburyport, MA 01950
2 Beds
2 Baths
1,241 SqFt
Key Details
Sold Price $775,000
Property Type Condo
Sub Type Condominium
Listing Status Sold
Purchase Type For Sale
Square Footage 1,241 sqft
Price per Sqft $624
MLS Listing ID 73288463
Sold Date 10/08/24
Bedrooms 2
Full Baths 2
HOA Fees $324/mo
Year Built 1850
Annual Tax Amount $6,441
Tax Year 2024
Property Description
IN TOWN LIVING AT IT'S BEST!!! Completely renovated in 2014 and conveniently located in the middle of downtown Newburyport, this 2 bedroom, 2 bath condo is as elegant as it is convenient! Gorgeous 2nd/3rd floor townhouse style unit features rich hardwood floors throughout, custom kitchen with 3 person breakfast bar, crisp quartz counters, tiled backsplash and stainless appliances. Enjoy the spacious living room with gas fireplace, 3/4 bath, bedroom/office/den on the 2nd floor and skylit 3rd floor Master Bedroom suite with generous double closets and stunning full bath. Central A/C, pet friendly, laundry in-unit. The entire building was completely renovated in 2014. 2 exclusive use off-street parking spots, stunning hardscaped patio and deck, closets galore, huge basement storage area. Low monthly condo fee of $324 covers water, sewer, ext. maintenance, master insurance, snow removal, fire alarm, sprinkler system and reserves. 3 of the 4 units are owner occupied. Don't miss this one!
Location
State MA
County Essex
Zoning B3
Direction Merrimac Street to Titcomb Street
Rooms
Basement Y
Primary Bedroom Level Third
Kitchen Flooring - Hardwood, Countertops - Stone/Granite/Solid, Breakfast Bar / Nook, Deck - Exterior, Exterior Access, Open Floorplan, Recessed Lighting, Remodeled, Stainless Steel Appliances, Washer Hookup, Gas Stove
Interior
Interior Features Internet Available - Broadband
Heating Central, Forced Air, Natural Gas
Cooling Central Air
Flooring Tile, Hardwood
Fireplaces Number 1
Fireplaces Type Living Room
Appliance Range, Microwave, Refrigerator, Washer, Dryer, Plumbed For Ice Maker
Laundry Second Floor, In Unit, Electric Dryer Hookup, Washer Hookup
Exterior
Exterior Feature Deck - Composite, Patio, City View(s), Screens, Rain Gutters, Sprinkler System
Community Features Public Transportation, Shopping, Park, Walk/Jog Trails, Medical Facility, Bike Path, Conservation Area, Highway Access, House of Worship, Marina, Private School, Public School, T-Station
Utilities Available for Gas Range, for Electric Oven, for Electric Dryer, Washer Hookup, Icemaker Connection
Waterfront Description Beach Front,1 to 2 Mile To Beach
View Y/N Yes
View City
Roof Type Shingle
Total Parking Spaces 2
Garage No
Building
Story 2
Sewer Public Sewer
Water Public
Schools
Elementary Schools Bresnahan
Middle Schools Nock
High Schools Newburyport
Others
Pets Allowed Yes
Senior Community false
Read Less
Want to know what your home might be worth? Contact us for a FREE valuation!

Our team is ready to help you sell your home for the highest possible price ASAP
Bought with Mary Rossi • Coldwell Banker Realty - Beverly





