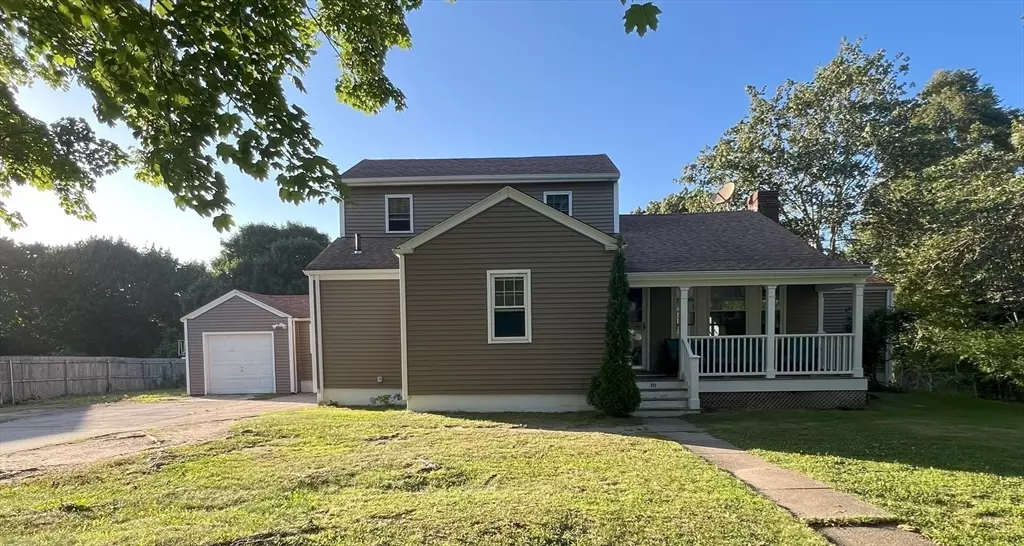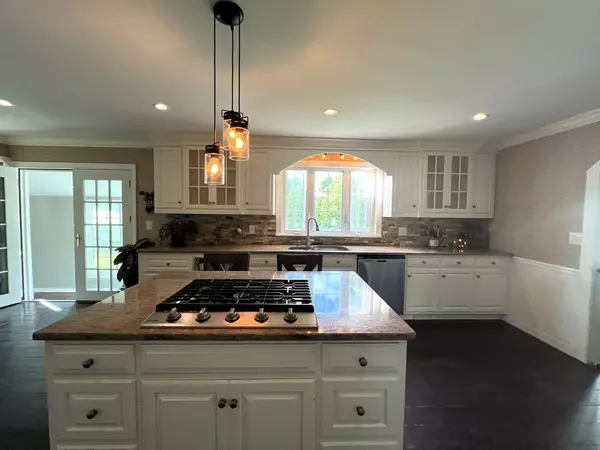$555,000
$549,900
0.9%For more information regarding the value of a property, please contact us for a free consultation.
10 Capeview St Fairhaven, MA 02719
3 Beds
2 Baths
1,762 SqFt
Key Details
Sold Price $555,000
Property Type Single Family Home
Sub Type Single Family Residence
Listing Status Sold
Purchase Type For Sale
Square Footage 1,762 sqft
Price per Sqft $314
MLS Listing ID 73264325
Sold Date 10/07/24
Style Ranch
Bedrooms 3
Full Baths 2
HOA Y/N false
Year Built 1947
Annual Tax Amount $3,719
Tax Year 2024
Lot Size 0.320 Acres
Acres 0.32
Property Description
This stunning 3-bedroom, 3-bathroom ranch is nestled in the sought-after Sconticut Neck Rd area in Fairhaven, Massachusetts. Its close proximity to the beach and exemption from flood insurance make it an exceptional find. The state-of-the-art kitchen features a smart refrigerator, built-in double oven, a gas cooktop integrated into the island, and a built-in microwave. It also includes a cozy nook, perfect for storing your beloved cookbooks. The main floor offers two bedrooms, while the second floor presents a charming loft, perfect for a third bedroom. The partially finished basement provides generous space, ideal as a recreational area for both kids and adults, or for additional storage. This property also includes an irrigation system in the front yard, a pellet stove in the living room for those chilly nights, and a generator for unexpected power outages. Moreover, residents in this area have exclusive access to Sandy Beach, offering the perfect private beach experience.
Location
State MA
County Bristol
Zoning RR
Direction off Sconticut Neck Rd,
Rooms
Basement Full, Partially Finished, Concrete
Interior
Heating Forced Air, Oil
Cooling Window Unit(s)
Fireplaces Number 1
Appliance Electric Water Heater, Oven, Dishwasher, Microwave, Range, Refrigerator, Washer, Dryer, ENERGY STAR Qualified Refrigerator
Exterior
Exterior Feature Porch, Deck - Wood, Patio, Pool - Above Ground
Garage Spaces 2.0
Fence Fenced/Enclosed
Pool Above Ground
Community Features Public Transportation, Shopping, Walk/Jog Trails, Bike Path, Highway Access, Public School
Waterfront Description Beach Front,Bay,Ocean,Walk to,1/10 to 3/10 To Beach,Beach Ownership(Private,Association)
Roof Type Shingle
Total Parking Spaces 4
Garage Yes
Private Pool true
Building
Lot Description Level
Foundation Concrete Perimeter
Sewer Public Sewer
Water Public
Architectural Style Ranch
Others
Senior Community false
Read Less
Want to know what your home might be worth? Contact us for a FREE valuation!

Our team is ready to help you sell your home for the highest possible price ASAP
Bought with Donna Arruda • Prestige Realty Experts Inc.





